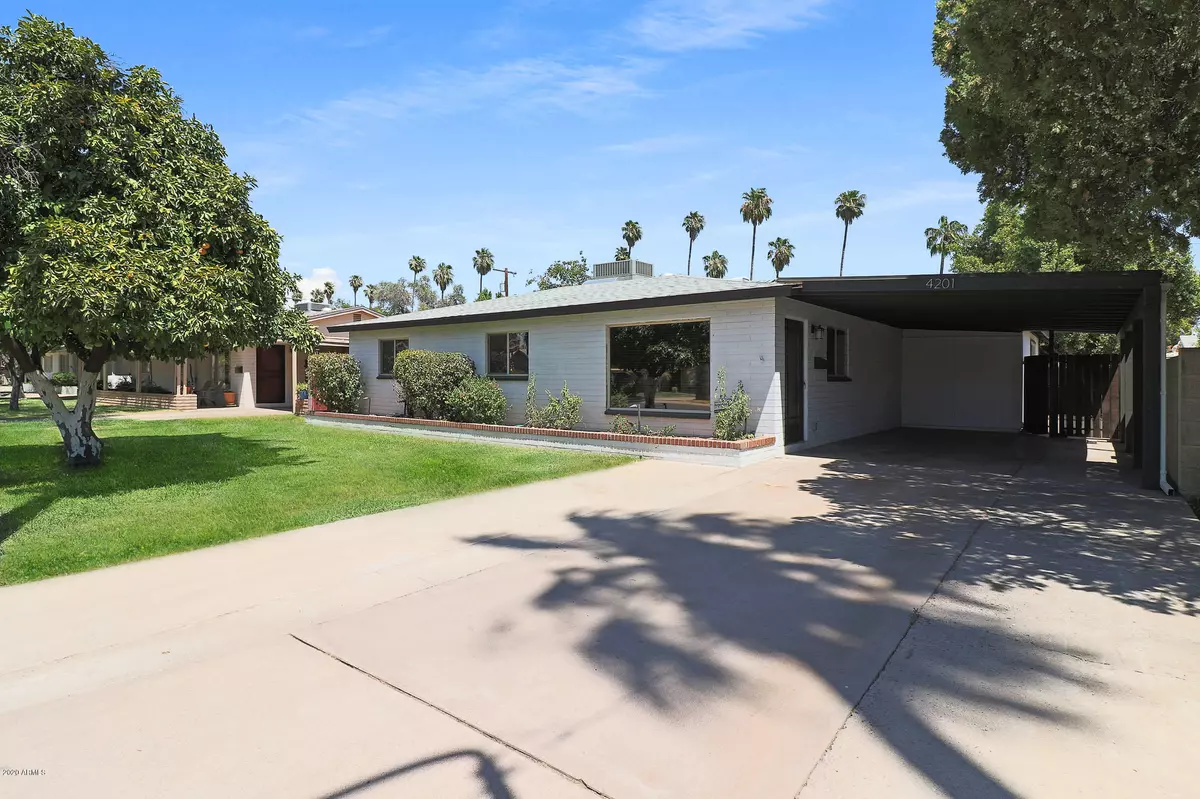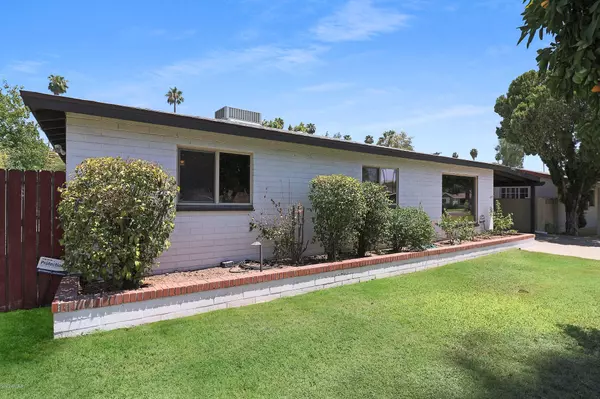$540,000
$540,000
For more information regarding the value of a property, please contact us for a free consultation.
4201 N 35TH Place Phoenix, AZ 85018
3 Beds
2 Baths
1,728 SqFt
Key Details
Sold Price $540,000
Property Type Single Family Home
Sub Type Single Family - Detached
Listing Status Sold
Purchase Type For Sale
Square Footage 1,728 sqft
Price per Sqft $312
Subdivision Palms Parkway 2
MLS Listing ID 6117897
Sold Date 09/22/20
Style Ranch
Bedrooms 3
HOA Y/N No
Originating Board Arizona Regional Multiple Listing Service (ARMLS)
Year Built 1953
Annual Tax Amount $3,614
Tax Year 2019
Lot Size 6,024 Sqft
Acres 0.14
Property Description
Dream home in Arcadia Lite! Charming curb appeal with lush lawn, tall palms, built-in flower beds, & mature citrus. Split plan with open layout, bonus room for office, playroom, craft room, etc. Urban oasis with newer pool & spa, great for cooling off on the hot summer days and warming up on the cold winter nights. Updated kitchen includes quartz counter tops, maple cabinetry, subway tile backsplash, stainless appliances, breakfast bar, and GAS range!! Other notable features include NEW roof and NEW A/C, paver covered patio, travertine paver pool deck, surround sound speakers, large indoor laundry room, custom tile surrounds in both bathrooms, & dual pane vinyl windows through out! This is truly a remarkable home!
Location
State AZ
County Maricopa
Community Palms Parkway 2
Direction South on 36th St to Glenrosa, west to 35th Place, south to 4201
Rooms
Other Rooms Great Room, BonusGame Room
Master Bedroom Split
Den/Bedroom Plus 5
Separate Den/Office Y
Interior
Interior Features Eat-in Kitchen, Breakfast Bar, No Interior Steps, Pantry, 3/4 Bath Master Bdrm, Granite Counters
Heating Natural Gas
Cooling Both Refrig & Evap, Programmable Thmstat
Flooring Tile
Fireplaces Number No Fireplace
Fireplaces Type None
Fireplace No
Window Features Vinyl Frame,Double Pane Windows,Low Emissivity Windows
SPA Above Ground,Heated,Private
Exterior
Exterior Feature Covered Patio(s), Patio
Carport Spaces 2
Fence Block
Pool Private
Community Features Biking/Walking Path
Utilities Available SRP, SW Gas
Amenities Available None
Waterfront No
Roof Type Composition
Private Pool Yes
Building
Lot Description Sprinklers In Rear, Sprinklers In Front, Grass Front, Grass Back, Auto Timer H2O Front, Auto Timer H2O Back
Story 1
Builder Name unknown
Sewer Public Sewer
Water City Water
Architectural Style Ranch
Structure Type Covered Patio(s),Patio
New Construction Yes
Schools
Elementary Schools Biltmore Preparatory Academy
Middle Schools Biltmore Preparatory Academy
High Schools Camelback High School
School District Phoenix Union High School District
Others
HOA Fee Include No Fees
Senior Community No
Tax ID 170-30-147
Ownership Fee Simple
Acceptable Financing Cash, Conventional, VA Loan
Horse Property N
Listing Terms Cash, Conventional, VA Loan
Financing Conventional
Read Less
Want to know what your home might be worth? Contact us for a FREE valuation!

Our team is ready to help you sell your home for the highest possible price ASAP

Copyright 2024 Arizona Regional Multiple Listing Service, Inc. All rights reserved.
Bought with HomeSmart






