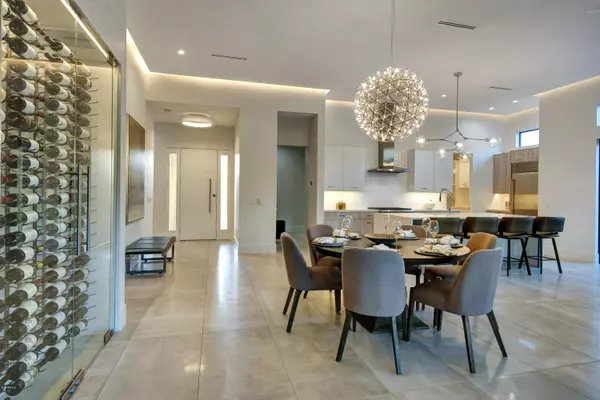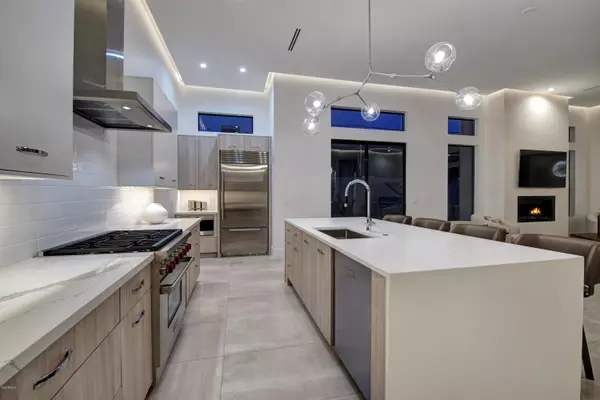$1,260,000
$1,250,000
0.8%For more information regarding the value of a property, please contact us for a free consultation.
5513 N 2ND Place Phoenix, AZ 85012
4 Beds
4 Baths
2,979 SqFt
Key Details
Sold Price $1,260,000
Property Type Single Family Home
Sub Type Single Family - Detached
Listing Status Sold
Purchase Type For Sale
Square Footage 2,979 sqft
Price per Sqft $422
Subdivision One 30
MLS Listing ID 6113298
Sold Date 09/10/20
Style Contemporary
Bedrooms 4
HOA Fees $80/qua
HOA Y/N Yes
Originating Board Arizona Regional Multiple Listing Service (ARMLS)
Year Built 2019
Annual Tax Amount $3,312
Tax Year 2019
Lot Size 9,216 Sqft
Acres 0.21
Property Description
NEW CONSTRUCTION MODEL HOME NOW AVAILABLE FOR SALE! Looking for one of the finest Modern homes in the Central Corridor, this is it! ONE30 has been featured in both Biltmore Lifestyles Magazine & Modern Luxury Scottsdale for its attention to detail, exquisite home craftsmanship, and gated lifestyle. Designed by Debra Richardson and built by RMB Luxury, this private residence is ideally situated within walking distance to award winning restaurants and only minutes from Uptown Plaza. Step outside your front door and take a walk or bike ride on Murphy's Bridle Path and enjoy the Uptown Farmer's Market on the weekend. This impeccable single-level boasts 4 Bedrooms, 4 Bathrooms, and a 4 Car Garage with an outlet for charging your electric vehicle! Brand New Professional Wolf and Sub-Zero Appliances, a 300+ Bottle Refrigerated Wine Display, LED Lighting and stunning light fixtures, Quality cabinetry with soft close drawers & cabinets, a large walk-in pantry with extensive built ins and storage. Quartz countertops and Italian Porcelain throughout! Every bedroom is en-suite with custom walk in closets!
The LED-lit 14' ceilings provide a dramatic and spacious great room with fireplace. The 16' sliding doors open to a professionally landscaped entertaining area with turf and a beautiful tile fountain. A built-in barbecue rounds out the outdoor space perfect for entertaining. The exceptionally large master suite offers a gracious space, a see-through fireplace into the master bath, with a gorgeous soaking tub, large walk in shower, separate vanities, and makeup area. The master also offers a large walk in closet with ample built in storage space. Bring your most discerning clients as this will not last long.
Location
State AZ
County Maricopa
Community One 30
Direction EAST ON MISSOURI TO SUBDIVISION ON NORTH SIDE. THE HOME IS THE SECOND LOT IN FROM THE GATE.
Rooms
Den/Bedroom Plus 5
Separate Den/Office Y
Interior
Interior Features 9+ Flat Ceilings, Kitchen Island, Pantry, Double Vanity, Full Bth Master Bdrm
Heating Electric
Cooling Refrigeration
Flooring Wood
Fireplaces Type 2 Fireplace
Fireplace Yes
SPA None
Exterior
Garage Spaces 4.0
Garage Description 4.0
Fence Block
Pool None
Roof Type Rolled/Hot Mop
Private Pool No
Building
Lot Description Synthetic Grass Frnt, Synthetic Grass Back
Story 1
Builder Name RMB Luxury
Sewer Public Sewer
Water City Water
Architectural Style Contemporary
New Construction No
Schools
Elementary Schools Madison Rose Lane School
Middle Schools Madison Meadows School
High Schools Central High School
School District Phoenix Union High School District
Others
HOA Name ONE 30 Owners Assoc.
HOA Fee Include Maintenance Grounds
Senior Community No
Tax ID 162-36-108
Ownership Fee Simple
Acceptable Financing Conventional
Horse Property N
Listing Terms Conventional
Financing Conventional
Special Listing Condition Owner/Agent
Read Less
Want to know what your home might be worth? Contact us for a FREE valuation!

Our team is ready to help you sell your home for the highest possible price ASAP

Copyright 2025 Arizona Regional Multiple Listing Service, Inc. All rights reserved.
Bought with NORTH&CO.





