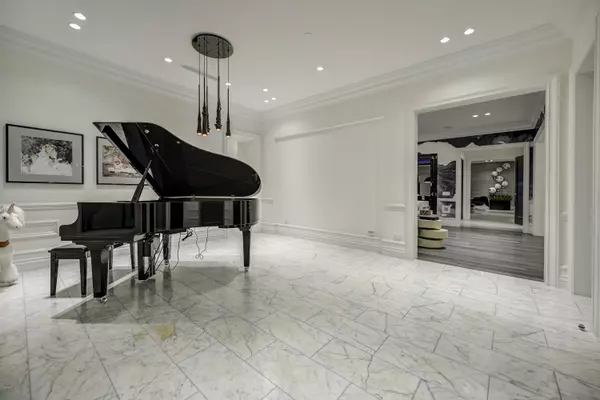$2,450,000
$2,450,000
For more information regarding the value of a property, please contact us for a free consultation.
26032 N 88TH Way Scottsdale, AZ 85255
5 Beds
4.5 Baths
4,122 SqFt
Key Details
Sold Price $2,450,000
Property Type Single Family Home
Sub Type Single Family - Detached
Listing Status Sold
Purchase Type For Sale
Square Footage 4,122 sqft
Price per Sqft $594
Subdivision Pinnacle Peak Place
MLS Listing ID 6110779
Sold Date 09/24/20
Bedrooms 5
HOA Fees $105/qua
HOA Y/N Yes
Originating Board Arizona Regional Multiple Listing Service (ARMLS)
Year Built 2014
Annual Tax Amount $5,232
Tax Year 2019
Lot Size 1.475 Acres
Acres 1.47
Property Description
This home has it all! Spacious 4,647 sqft. 5 bed 4.5 bath home was masterminded by Dutch architectural and interior designer Piet Boon. Featured in Phoenix Home & Garden. Split floor plan and detached casita offer flexibility. Quality finishings throughout. 4 car extended length tandem garage features attached cabinets, overhead storage racks and wall storage. Large his/her custom closet. Outdoor shower off the master bath. Savant home automation throughout. Too many features to list. Nearly 1.5-acre lot. Bi-fold doors open up to an outdoor paradise designed by renowned landscape designer Kirk Bianchi. Large pool with baja shelf, spa, slide and several fire features. Pentair pool/landscape automation system. Bring your most discerning buyers! Furnishings available via separate BOS.
Location
State AZ
County Maricopa
Community Pinnacle Peak Place
Direction North on Pima to Desert Highlands Dr, Right on Desert Highlands Dr to 89th St, Left on 89th St to North gate, 89th St to 88th Way, Left on 88th Way, Home will be on your right.
Rooms
Other Rooms Guest Qtrs-Sep Entrn, Family Room
Guest Accommodations 525.0
Master Bedroom Split
Den/Bedroom Plus 6
Separate Den/Office Y
Interior
Interior Features Breakfast Bar, Kitchen Island, Pantry, Double Vanity, Full Bth Master Bdrm, Separate Shwr & Tub, High Speed Internet, Smart Home
Heating Natural Gas
Cooling Refrigeration
Flooring Carpet, Tile, Wood
Fireplaces Type 3+ Fireplace, Exterior Fireplace, Fire Pit, Living Room, Master Bedroom, Gas
Fireplace Yes
SPA Private
Exterior
Exterior Feature Covered Patio(s), Playground, Misting System, Built-in Barbecue, Separate Guest House
Garage Attch'd Gar Cabinets, Electric Door Opener, Extnded Lngth Garage, Over Height Garage, Tandem
Garage Spaces 4.0
Garage Description 4.0
Fence Block, Wrought Iron
Pool Private
Community Features Gated Community
Utilities Available APS, SW Gas
Waterfront No
Roof Type Tile,Concrete
Parking Type Attch'd Gar Cabinets, Electric Door Opener, Extnded Lngth Garage, Over Height Garage, Tandem
Private Pool Yes
Building
Lot Description Desert Back, Desert Front, Cul-De-Sac, Synthetic Grass Back
Story 1
Builder Name K. Hovanian
Sewer Public Sewer
Water City Water
Structure Type Covered Patio(s),Playground,Misting System,Built-in Barbecue, Separate Guest House
Schools
Elementary Schools Desert Sun Academy
Middle Schools Sonoran Trails Middle School
High Schools Cactus Shadows High School
School District Cave Creek Unified District
Others
HOA Name Pinnacle Peak Place
HOA Fee Include Maintenance Grounds,Street Maint
Senior Community No
Tax ID 217-04-456
Ownership Fee Simple
Acceptable Financing Cash, Conventional
Horse Property N
Listing Terms Cash, Conventional
Financing Conventional
Read Less
Want to know what your home might be worth? Contact us for a FREE valuation!

Our team is ready to help you sell your home for the highest possible price ASAP

Copyright 2024 Arizona Regional Multiple Listing Service, Inc. All rights reserved.
Bought with My Home Group Real Estate






