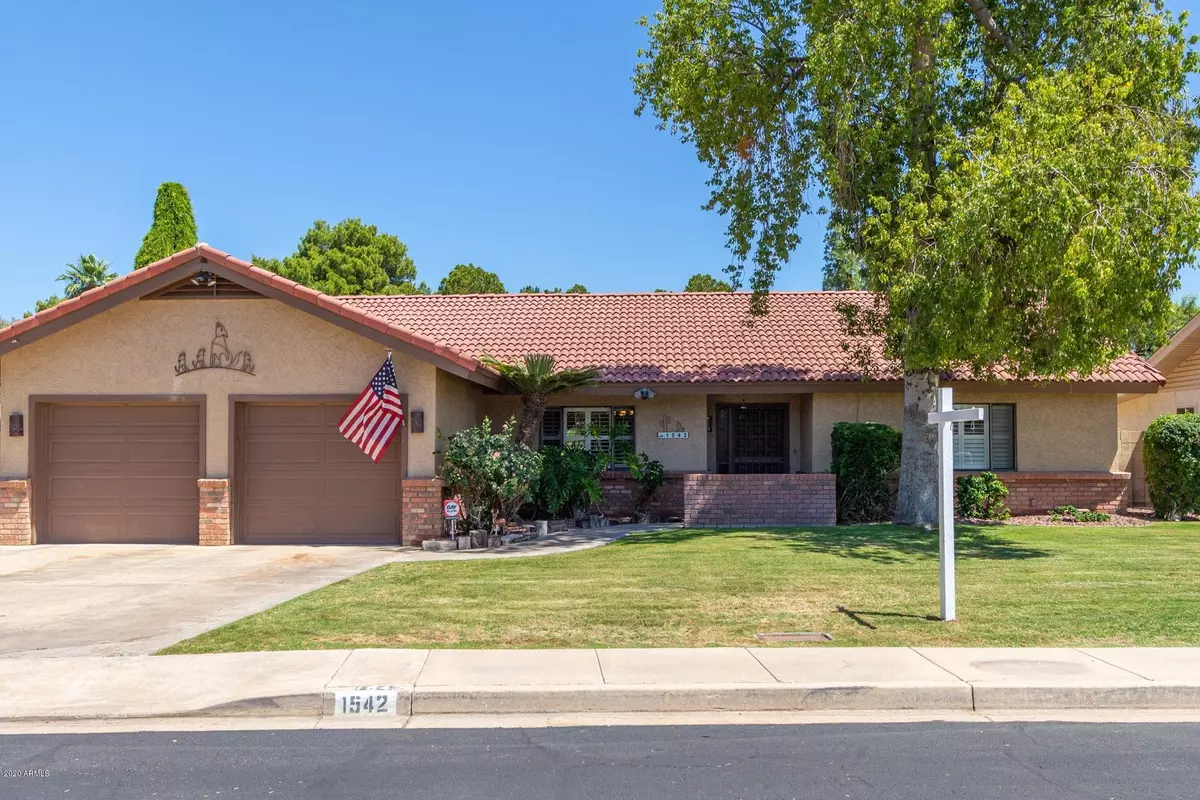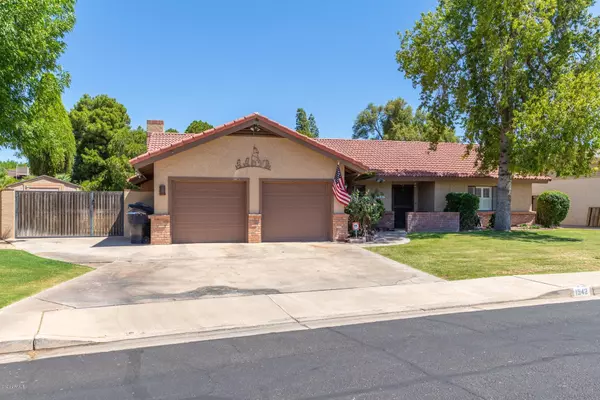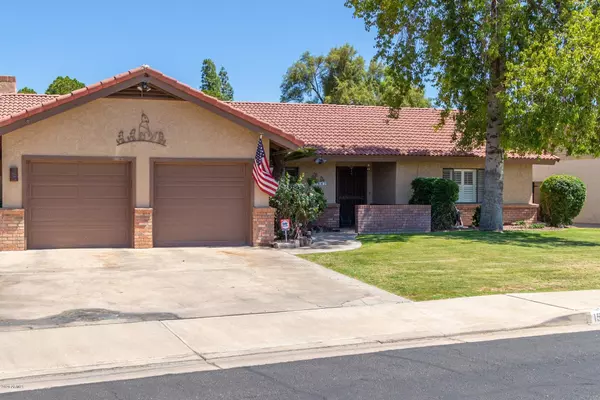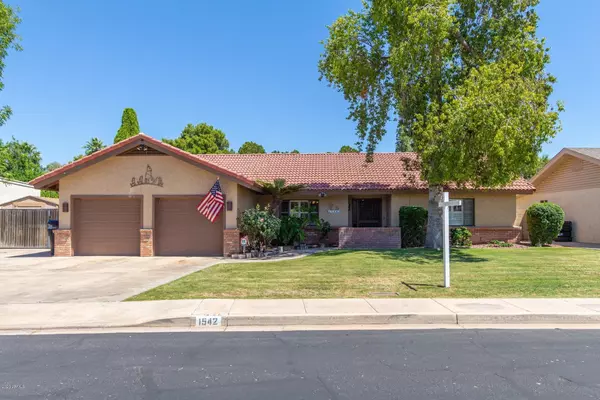$377,000
$369,900
1.9%For more information regarding the value of a property, please contact us for a free consultation.
1542 E GARY Street Mesa, AZ 85203
3 Beds
2 Baths
2,090 SqFt
Key Details
Sold Price $377,000
Property Type Single Family Home
Sub Type Single Family - Detached
Listing Status Sold
Purchase Type For Sale
Square Footage 2,090 sqft
Price per Sqft $180
Subdivision Oakwood Estates Unit 2
MLS Listing ID 6080366
Sold Date 06/23/20
Style Ranch
Bedrooms 3
HOA Y/N No
Originating Board Arizona Regional Multiple Listing Service (ARMLS)
Year Built 1977
Annual Tax Amount $1,864
Tax Year 2019
Lot Size 10,088 Sqft
Acres 0.23
Property Description
Original owner shows TLC and many upgrades. A well kept home located in a wonderful neighborhood. Formal dining area, living rm and great rm open to kitchen. Kitchen features all stainless appl, double oven, smooth top range, breakfast bar, recessed lighting and walk in pantry. Great rm has gas fireplace and surround sound. Mbr & Mba feature a sitting/workout area, double sinks, toilet rm, all tile walk in shower, door out to pool. Out back you will find an enclosed patio, newly refinished pebble tech pool, gas firepit, built in Bbq, synthetic grass, two large storage sheds and RV gate. Efficient home with radiant barrier in attic, sealed air ducts and two A/C units (2014 & 2015). Garage has epoxy floor with plenty of storage cabinets. All this with beautiful plantation shutters throughout
Location
State AZ
County Maricopa
Community Oakwood Estates Unit 2
Direction W on Brown, N on Harris, W on Gary
Rooms
Other Rooms Great Room, Family Room
Den/Bedroom Plus 3
Interior
Interior Features Breakfast Bar, Soft Water Loop, Pantry, Double Vanity, Full Bth Master Bdrm, Laminate Counters
Heating Electric
Cooling Refrigeration, Programmable Thmstat, Ceiling Fan(s)
Flooring Carpet, Tile
Fireplaces Type 1 Fireplace, Gas
Fireplace Yes
Window Features Sunscreen(s)
SPA None
Exterior
Exterior Feature Covered Patio(s), Patio, Screened in Patio(s), Storage, Built-in Barbecue
Garage Attch'd Gar Cabinets, Electric Door Opener, RV Gate, Separate Strge Area
Garage Spaces 2.0
Garage Description 2.0
Fence Block
Pool Fenced, Private
Utilities Available Propane
Amenities Available None
Waterfront No
Roof Type Tile,Rolled/Hot Mop
Parking Type Attch'd Gar Cabinets, Electric Door Opener, RV Gate, Separate Strge Area
Private Pool Yes
Building
Lot Description Sprinklers In Rear, Sprinklers In Front, Grass Front, Synthetic Grass Back, Auto Timer H2O Front, Auto Timer H2O Back
Story 1
Builder Name Custom
Sewer Public Sewer
Water City Water
Architectural Style Ranch
Structure Type Covered Patio(s),Patio,Screened in Patio(s),Storage,Built-in Barbecue
Schools
Elementary Schools Macarthur Elementary School
Middle Schools Kino Junior High School
High Schools Mountain View High School
School District Mesa Unified District
Others
HOA Fee Include No Fees
Senior Community No
Tax ID 136-27-867
Ownership Fee Simple
Acceptable Financing Cash, Conventional, FHA, VA Loan
Horse Property N
Listing Terms Cash, Conventional, FHA, VA Loan
Financing Conventional
Read Less
Want to know what your home might be worth? Contact us for a FREE valuation!

Our team is ready to help you sell your home for the highest possible price ASAP

Copyright 2024 Arizona Regional Multiple Listing Service, Inc. All rights reserved.
Bought with Realty ONE Group







