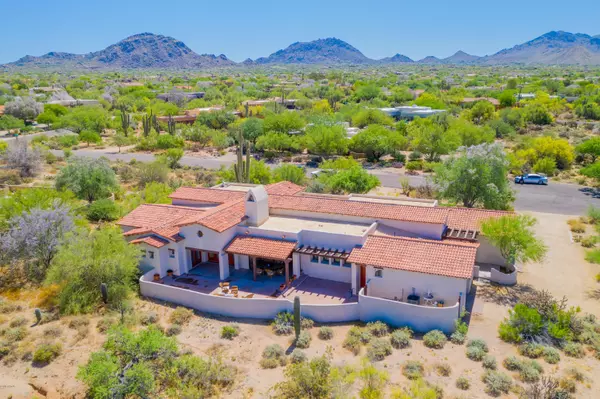$899,000
$950,000
5.4%For more information regarding the value of a property, please contact us for a free consultation.
25216 N APPALOOSA Trail Scottsdale, AZ 85255
5 Beds
4 Baths
4,248 SqFt
Key Details
Sold Price $899,000
Property Type Single Family Home
Sub Type Single Family - Detached
Listing Status Sold
Purchase Type For Sale
Square Footage 4,248 sqft
Price per Sqft $211
Subdivision Happy Valley Ranch
MLS Listing ID 6081095
Sold Date 09/23/20
Style Santa Barbara/Tuscan
Bedrooms 5
HOA Fees $16/ann
HOA Y/N Yes
Originating Board Arizona Regional Multiple Listing Service (ARMLS)
Year Built 2004
Annual Tax Amount $7,749
Tax Year 2019
Lot Size 0.725 Acres
Acres 0.73
Property Description
Get ready to fall in love w/this Santa Barbara style property! Relax on the large covered front porch while gazing @ the spectacular mountains. Be impressed by the elegant interior comprised of beamed vaulted ceilings, two way fireplace dividing the living & dining rooms, 5 bed, 4 bath, fire sprinklers, gorgeous family room, & plenty of french doors to enjoy the patios surrounding. Chef's kitchen delight has solid surface counters-tops, center island w/breakfast bar, two pantries, 2 Stoves, 2 Ovens, 2 Dishwashers & plantation shutters in windows. You'll love the huge master suite featuring modern bath w/jetted tub, tiled shower, his & her sinks, private exit, & huge walk-in closet. Outside, in backyard, enjoy your favorite beverage and your natural surroundings. This one is a Must See! 13+ high vaulted ceilings in the Grand Hallway, 89ft long hallway that is 6'9 ft wide, Master bath is 20ft long and 11'3 wide, this home is built for size, Laundry Room has 2 washer & dryers, 3 of the 5 bedrooms have their own double doors out to a patio, 2nd Master Suite, Jack & Jill bathroom between 2 Bedrooms, 2 Hot Water Heaters, 2 5 ton A/C units, This home is ready for a Family. FYI, there is plenty of room to add a Pool.
Location
State AZ
County Maricopa
Community Happy Valley Ranch
Direction E on Happy Valley, N on Roping Rd, W on N Ranch Gate Rd, S on Appaloosa Trail to home.
Rooms
Other Rooms Family Room
Den/Bedroom Plus 5
Separate Den/Office N
Interior
Interior Features Physcl Chlgd (SRmks), Breakfast Bar, 9+ Flat Ceilings, Fire Sprinklers, No Interior Steps, Vaulted Ceiling(s), Kitchen Island, Pantry, Double Vanity, Full Bth Master Bdrm, Separate Shwr & Tub, Tub with Jets, High Speed Internet
Heating Electric
Cooling Refrigeration, Ceiling Fan(s)
Flooring Carpet, Tile
Fireplaces Type 2 Fireplace, Two Way Fireplace, Exterior Fireplace, Living Room, Gas
Fireplace Yes
Window Features Double Pane Windows
SPA None
Laundry Wshr/Dry HookUp Only
Exterior
Exterior Feature Circular Drive, Covered Patio(s), Patio
Parking Features Dir Entry frm Garage, Electric Door Opener, Extnded Lngth Garage, Side Vehicle Entry
Garage Spaces 3.0
Garage Description 3.0
Fence Block, Partial
Pool None
Utilities Available Propane
Amenities Available Management, Rental OK (See Rmks)
View Mountain(s)
Roof Type Reflective Coating,Tile
Accessibility Mltpl Entries/Exits, Bath Lever Faucets, Bath Grab Bars, Accessible Hallway(s)
Private Pool No
Building
Lot Description Desert Front, Cul-De-Sac, Natural Desert Back
Story 1
Builder Name Custom
Sewer Septic Tank
Water City Water
Architectural Style Santa Barbara/Tuscan
Structure Type Circular Drive,Covered Patio(s),Patio
New Construction No
Schools
Elementary Schools Pinnacle Peak Preparatory
Middle Schools Mountain Trail Middle School
High Schools Pinnacle High School
School District Paradise Valley Unified District
Others
HOA Name Happy Valley Ranch
HOA Fee Include Maintenance Grounds
Senior Community No
Tax ID 212-08-100
Ownership Fee Simple
Acceptable Financing Cash, Conventional, VA Loan
Horse Property N
Listing Terms Cash, Conventional, VA Loan
Financing Conventional
Read Less
Want to know what your home might be worth? Contact us for a FREE valuation!

Our team is ready to help you sell your home for the highest possible price ASAP

Copyright 2025 Arizona Regional Multiple Listing Service, Inc. All rights reserved.
Bought with Realty ONE Group





