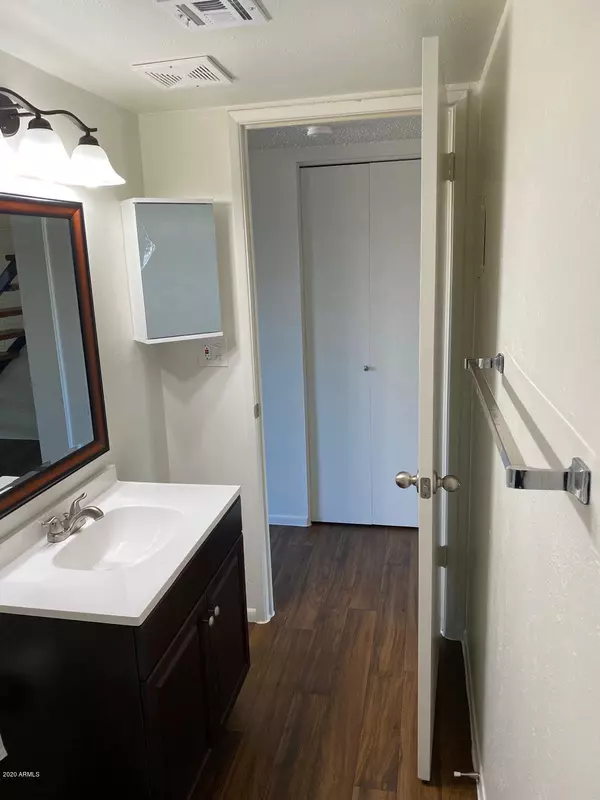$95,000
$95,000
For more information regarding the value of a property, please contact us for a free consultation.
2634 W BERRIDGE Lane #C11 Phoenix, AZ 85017
3 Beds
1.5 Baths
972 SqFt
Key Details
Sold Price $95,000
Property Type Townhouse
Sub Type Townhouse
Listing Status Sold
Purchase Type For Sale
Square Footage 972 sqft
Price per Sqft $97
Subdivision Bethany Crest Co-Op
MLS Listing ID 6054586
Sold Date 05/21/20
Style Other (See Remarks)
Bedrooms 3
HOA Fees $229/mo
HOA Y/N Yes
Originating Board Arizona Regional Multiple Listing Service (ARMLS)
Year Built 1963
Tax Year 2020
Property Description
Newly upgraded 3 bedroom townhome has new granite counters in kitchen. New carpets & vinyl flooring This lovely co-op unit is in a gated community, unit has stove & refrigerator and a washer & dryer which is provided in the unit. there is a community pool and BB-Q area. Keep in mind this is a co-op ,so cash only. Owner occupied only, no renters per co-op rules.
Location
State AZ
County Maricopa
Community Bethany Crest Co-Op
Direction North on 27th Av and Bethany East(right) on Rose Ln, South (right) on access road, 1st street West on Berridge Ln to cul-de-sac -gate access
Rooms
Master Bedroom Upstairs
Den/Bedroom Plus 3
Separate Den/Office N
Interior
Interior Features Upstairs, Eat-in Kitchen, High Speed Internet, Granite Counters
Heating Natural Gas, See Remarks
Cooling Refrigeration
Flooring Carpet, Vinyl, Other
Fireplaces Number No Fireplace
Fireplaces Type None
Fireplace No
SPA None
Exterior
Exterior Feature Patio, Private Street(s)
Parking Features Assigned
Carport Spaces 2
Fence Wood
Pool None
Community Features Gated Community, Community Pool, Community Laundry, Coin-Op Laundry, Clubhouse
Utilities Available SRP, SW Gas
Amenities Available Management
Roof Type Composition
Private Pool No
Building
Lot Description Desert Front
Story 2
Builder Name Lusk
Sewer Public Sewer
Water City Water
Architectural Style Other (See Remarks)
Structure Type Patio,Private Street(s)
New Construction No
Schools
Elementary Schools Maryland Elementary School
Middle Schools Maryland Elementary School
High Schools Washington High School
School District Glendale Union High School District
Others
HOA Name Bethany Crest Coop
HOA Fee Include Roof Repair,Insurance,Sewer,Pest Control,Maintenance Grounds,Street Maint,Front Yard Maint,Trash,Water,Roof Replacement,Maintenance Exterior
Senior Community No
Tax ID 156-04-011
Ownership Co-Operative
Acceptable Financing Cash
Horse Property N
Listing Terms Cash
Financing Other
Special Listing Condition Owner Occupancy Req
Read Less
Want to know what your home might be worth? Contact us for a FREE valuation!

Our team is ready to help you sell your home for the highest possible price ASAP

Copyright 2025 Arizona Regional Multiple Listing Service, Inc. All rights reserved.
Bought with AZCO Properties, LLC





