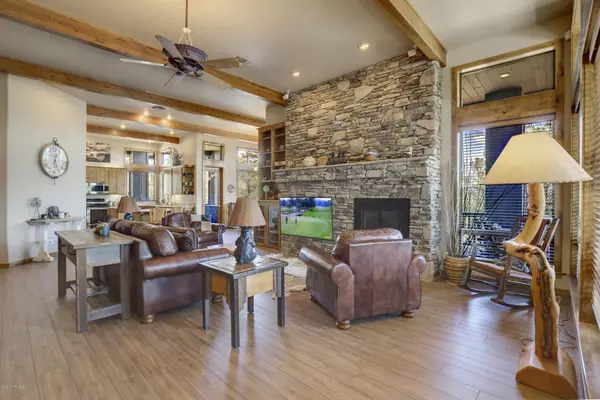$545,000
$549,000
0.7%For more information regarding the value of a property, please contact us for a free consultation.
1101 N Scenic Drive Payson, AZ 85541
3 Beds
3 Baths
2,705 SqFt
Key Details
Sold Price $545,000
Property Type Single Family Home
Sub Type Single Family - Detached
Listing Status Sold
Purchase Type For Sale
Square Footage 2,705 sqft
Price per Sqft $201
Subdivision Chaparral Pines
MLS Listing ID 6049530
Sold Date 06/30/20
Bedrooms 3
HOA Fees $135/qua
HOA Y/N Yes
Originating Board Arizona Regional Multiple Listing Service (ARMLS)
Year Built 1999
Annual Tax Amount $4,737
Tax Year 2019
Lot Size 0.420 Acres
Acres 0.42
Property Description
Custom single-level home w/ mountain views and gorgeous finishes that include all new flooring, 12' flat ceilings, stone fireplace wall in open concept floor plan, wall of stacked reclaimed wood design, rustic ceiling beams, a kitchen with two islands, stainless appliances & a huge walk-in pantry; The dining area offers mountain views from large windows; Knotty Alder 8' interior doors, wood window casings and large windows for natural light. This home offers three bedrooms, three baths and an over-sized 2-car garage with golf cart space plus an office bonus room in the garage; Enjoy outdoor living at its finest with a large covered wrap-around deck, new hot tub, stairs to a paver path leading to a new outdoor deck/sitting area and additional trees for beauty and privacy.
Location
State AZ
County Gila
Community Chaparral Pines
Direction In Payson, take HWY 260 East two miles, the Chaparral Pines golf community will be on your left, proceed to the gatehouse for access to the property.
Rooms
Other Rooms Separate Workshop
Master Bedroom Split
Den/Bedroom Plus 3
Separate Den/Office N
Interior
Interior Features Walk-In Closet(s), Breakfast Bar, Kitchen Island, Double Vanity, Full Bth Master Bdrm, Separate Shwr & Tub, Tub with Jets, High Speed Internet, Granite Counters
Heating Natural Gas
Cooling Refrigeration
Flooring Tile, Wood
Fireplaces Type Living Room
Fireplace Yes
Window Features Double Pane Windows
SPA Community, Heated, None
Laundry Dryer Included, Inside, Washer Included
Exterior
Exterior Feature Balcony, Patio
Garage Electric Door Opener
Garage Spaces 2.5
Garage Description 2.5
Fence Other, Partial, See Remarks
Pool Community, Heated, None
Community Features Pool, Guarded Entry, Golf, Tennis Court(s), Playground, Biking/Walking Path, Clubhouse, Fitness Center
Utilities Available Propane
Amenities Available Club, Membership Opt, Management
Waterfront No
View Mountain(s)
Roof Type Composition
Building
Lot Description Natural Desert Back, Natural Desert Front
Story 1
Builder Name JFC Company
Sewer Sewer in & Cnctd
Water City Water
Structure Type Balcony, Patio
New Construction Yes
Schools
Elementary Schools Out Of Maricopa Cnty
Middle Schools Out Of Maricopa Cnty
High Schools Out Of Maricopa Cnty
School District Out Of Area
Others
HOA Name Chaparral Pines HOA
HOA Fee Include Common Area Maint, Street Maint
Senior Community No
Tax ID 302-87-106
Ownership Fee Simple
Acceptable Financing Cash, Conventional
Horse Property N
Listing Terms Cash, Conventional
Financing Cash
Read Less
Want to know what your home might be worth? Contact us for a FREE valuation!

Our team is ready to help you sell your home for the highest possible price ASAP

Copyright 2024 Arizona Regional Multiple Listing Service, Inc. All rights reserved.
Bought with Coldwell Banker Bishop Realty






