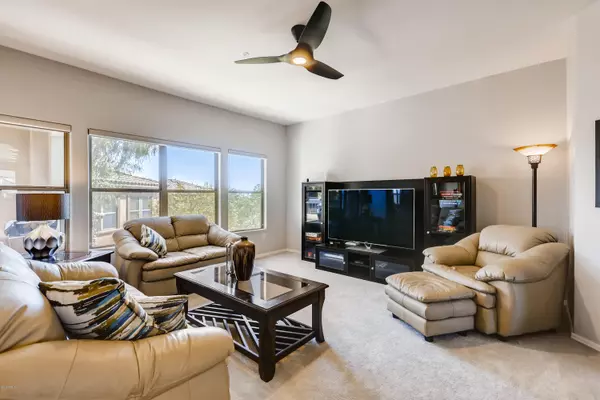$417,000
$425,000
1.9%For more information regarding the value of a property, please contact us for a free consultation.
19700 N 76TH Street #2044 Scottsdale, AZ 85255
3 Beds
2 Baths
1,729 SqFt
Key Details
Sold Price $417,000
Property Type Townhouse
Sub Type Townhouse
Listing Status Sold
Purchase Type For Sale
Square Footage 1,729 sqft
Price per Sqft $241
Subdivision Grayhawk
MLS Listing ID 6061761
Sold Date 06/30/20
Bedrooms 3
HOA Fees $366/mo
HOA Y/N Yes
Originating Board Arizona Regional Multiple Listing Service (ARMLS)
Year Built 2001
Annual Tax Amount $2,487
Tax Year 2019
Lot Size 131 Sqft
Property Description
Welcome to the Village at Grayhawk, a modern oasis to live, work, play and relax in the heart of Scottsdale! This home offers effortless turnkey in a location convenient to everything you want to do. A vibrant master planned community filled with a plethora of activities, 3 pools, spas, fitness, Ramada's, grills, walk & bike paths. Nearby amenities: Grayhawk Golf, restaurants, grocery, hospital & shops. $80K owner added improvements include a totally modern kitchen with gas cooking, SS appls & upgraded cabinetry. Updated bathrooms, plank tile flooring, gray carpeting & wall color. Two relaxing balconies, adjacent to the pool & ample guest parking. Spacious interior laundry room with full sized W/D & 2 storage rooms. 2 car side by side garage with epoxy floor. Come see me today!
Location
State AZ
County Maricopa
Community Grayhawk
Direction East to 76th St, South to the Village at Grayhawk, entry on west side of street Unit is closer to SOUTH entry gate, proceed to building 15
Rooms
Den/Bedroom Plus 3
Separate Den/Office N
Interior
Interior Features Breakfast Bar, Fire Sprinklers, 3/4 Bath Master Bdrm, Double Vanity
Heating Natural Gas
Cooling Refrigeration
Flooring Carpet, Tile
Fireplaces Number No Fireplace
Fireplaces Type None
Fireplace No
Window Features Double Pane Windows
SPA None
Exterior
Exterior Feature Balcony, Covered Patio(s), Patio, Private Street(s)
Parking Features Electric Door Opener
Garage Spaces 2.0
Garage Description 2.0
Fence Block, Wrought Iron
Pool None
Community Features Gated Community, Community Spa Htd, Community Spa, Community Pool Htd, Community Pool, Biking/Walking Path
Utilities Available APS, SW Gas
Amenities Available Management
Roof Type Tile
Private Pool No
Building
Lot Description Desert Front
Story 2
Builder Name Towne Devlelopment
Sewer Public Sewer
Water City Water
Structure Type Balcony,Covered Patio(s),Patio,Private Street(s)
New Construction No
Schools
Elementary Schools Grayhawk Elementary School
Middle Schools Mountain Trail Middle School
High Schools Pinnacle High School
School District Paradise Valley Unified District
Others
HOA Name Village at Grayhawk
HOA Fee Include Roof Repair,Maintenance Grounds,Front Yard Maint,Water,Maintenance Exterior
Senior Community No
Tax ID 212-43-542
Ownership Condominium
Acceptable Financing Cash, Conventional
Horse Property N
Listing Terms Cash, Conventional
Financing Conventional
Read Less
Want to know what your home might be worth? Contact us for a FREE valuation!

Our team is ready to help you sell your home for the highest possible price ASAP

Copyright 2025 Arizona Regional Multiple Listing Service, Inc. All rights reserved.
Bought with Russ Lyon Sotheby's International Realty





