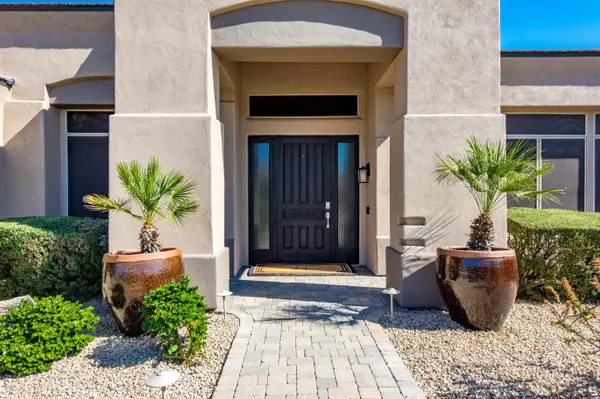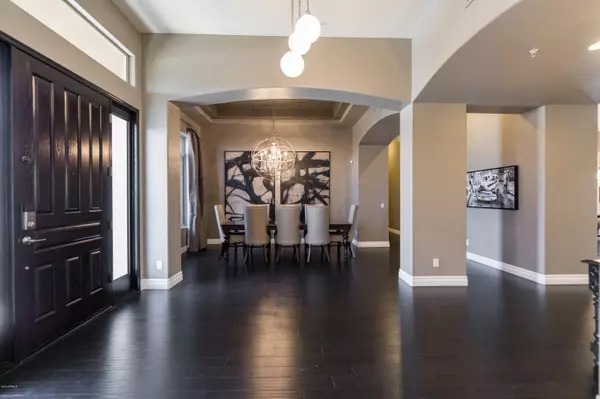$1,090,000
$1,125,000
3.1%For more information regarding the value of a property, please contact us for a free consultation.
21065 N 74th Way Scottsdale, AZ 85255
4 Beds
3 Baths
3,652 SqFt
Key Details
Sold Price $1,090,000
Property Type Single Family Home
Sub Type Single Family - Detached
Listing Status Sold
Purchase Type For Sale
Square Footage 3,652 sqft
Price per Sqft $298
Subdivision Grayhawk
MLS Listing ID 6042791
Sold Date 05/11/20
Bedrooms 4
HOA Fees $94/qua
HOA Y/N Yes
Originating Board Arizona Regional Multiple Listing Service (ARMLS)
Year Built 1997
Annual Tax Amount $5,541
Tax Year 2019
Lot Size 0.324 Acres
Acres 0.32
Property Description
Extraordinary single level living in the gated enclave of Pinnacle at Grayhawk! Owners have thoughtfully renovated this property with carefully chosen designer finishes & exceptional quality. Soft neutral color palette brings together open split master floor plan with numerous improvements (see documents tab for a complete list). From its quiet cut-de-sac location to its back yard resort with turf, refreshing pool, custom grill & smoker island, fire pit & sport court, this home is move-in ready with a definite ''wow'' factor. Interior improvements include rich hardwood flooring & new carpet, custom lighting & designer fabric window treatments, renovated white Subzero|Wolf gourmet kitchen, remodeled baths & luxurious temp controlled custom wine storage. In addition, there is a NEW ROOF & additional improvements made by the owners inside & out, making this home one of a kind. Flexible layout provides formal living & dining spaces, expansive family room with remodeled fireplace wall open to kitchen, generously sized owners' retreat plus 3 additional bedrooms & two baths. There is also a flex room that provides space for office, fitness or studio. Outside space celebrates the Arizona Lifestyle with plenty of room for family & entertaining. All of this just minutes from Paradise Valley schools, shopping & dining. Welcome Home!
Location
State AZ
County Maricopa
Community Grayhawk
Direction East on Grayhawk to Pinnacle gated entrance on left. Proceed through gate, left on Rose Garden Ln, right on 74th Pl, right on Wing Shadow, then left on 74th Way to home on right in cul-de-sac.
Rooms
Other Rooms BonusGame Room
Master Bedroom Split
Den/Bedroom Plus 5
Separate Den/Office N
Interior
Interior Features Eat-in Kitchen, Breakfast Bar, 9+ Flat Ceilings, Drink Wtr Filter Sys, Fire Sprinklers, No Interior Steps, Kitchen Island, Pantry, Double Vanity, Full Bth Master Bdrm, Separate Shwr & Tub, Tub with Jets, High Speed Internet, Smart Home
Heating Natural Gas
Cooling Refrigeration, Programmable Thmstat, Ceiling Fan(s)
Flooring Carpet, Tile, Wood
Fireplaces Number 1 Fireplace
Fireplaces Type 1 Fireplace, Fire Pit, Family Room, Gas
Fireplace Yes
Window Features Sunscreen(s),Dual Pane,ENERGY STAR Qualified Windows,Low-E
SPA None
Laundry WshrDry HookUp Only
Exterior
Exterior Feature Covered Patio(s), Patio, Private Street(s), Sport Court(s), Built-in Barbecue
Parking Features Attch'd Gar Cabinets, Dir Entry frm Garage, Electric Door Opener, Separate Strge Area
Garage Spaces 2.5
Garage Description 2.5
Fence Block
Pool Play Pool, Private
Community Features Gated Community, Near Bus Stop, Golf, Playground
Amenities Available Management, Rental OK (See Rmks)
Roof Type Tile,Built-Up
Private Pool Yes
Building
Lot Description Desert Front, Cul-De-Sac, Synthetic Grass Back
Story 1
Builder Name Pinnacle Builders
Sewer Public Sewer
Water City Water
Structure Type Covered Patio(s),Patio,Private Street(s),Sport Court(s),Built-in Barbecue
New Construction No
Schools
Elementary Schools Grayhawk Elementary School
Middle Schools Mountain Trail Middle School
High Schools Pinnacle High School
School District Paradise Valley Unified District
Others
HOA Name Grayhawk
HOA Fee Include Maintenance Grounds,Street Maint
Senior Community No
Tax ID 212-31-385
Ownership Fee Simple
Acceptable Financing VA Loan
Horse Property N
Listing Terms VA Loan
Financing Conventional
Read Less
Want to know what your home might be worth? Contact us for a FREE valuation!

Our team is ready to help you sell your home for the highest possible price ASAP

Copyright 2025 Arizona Regional Multiple Listing Service, Inc. All rights reserved.
Bought with Keller Williams Arizona Realty





