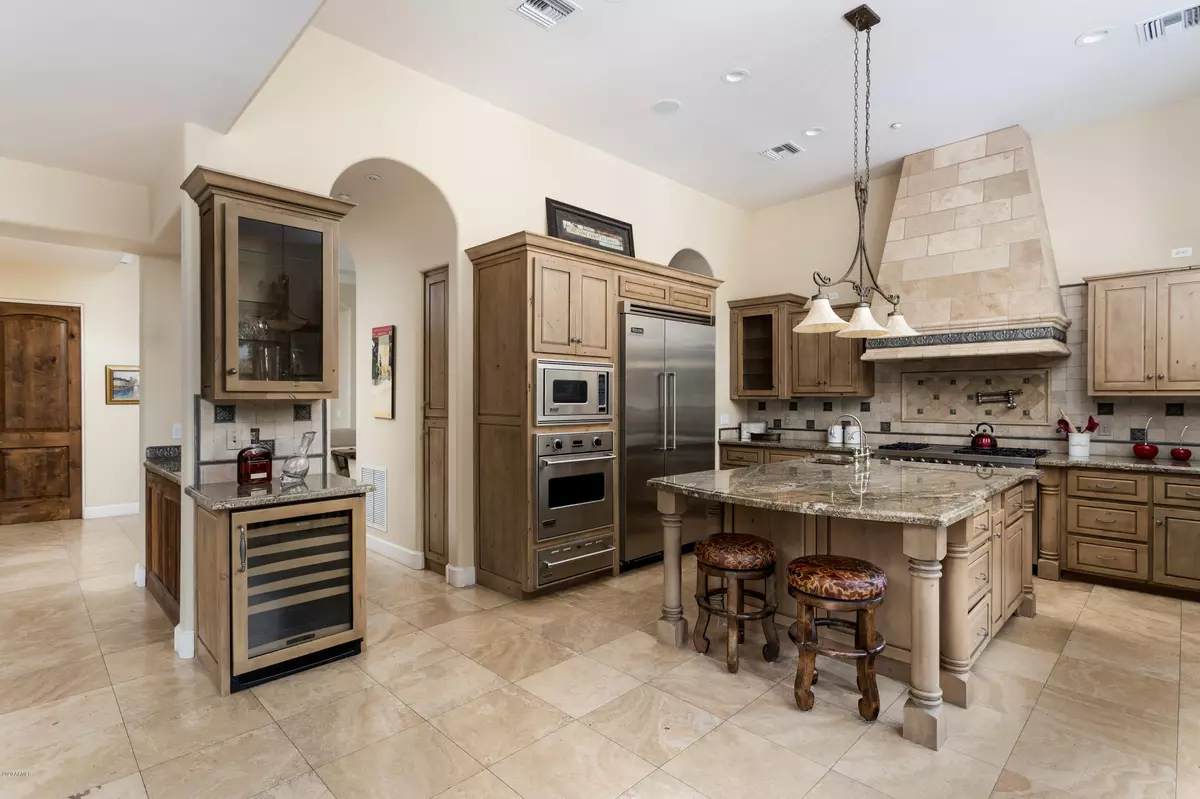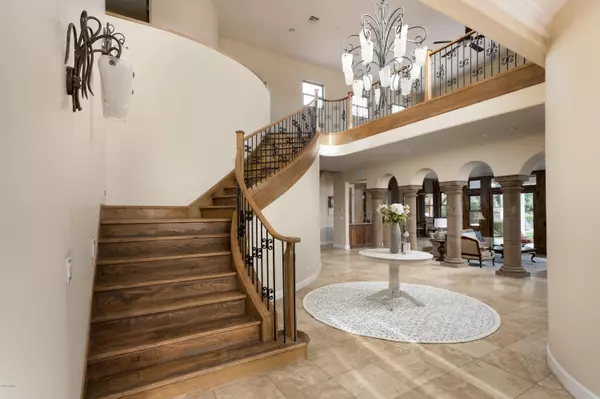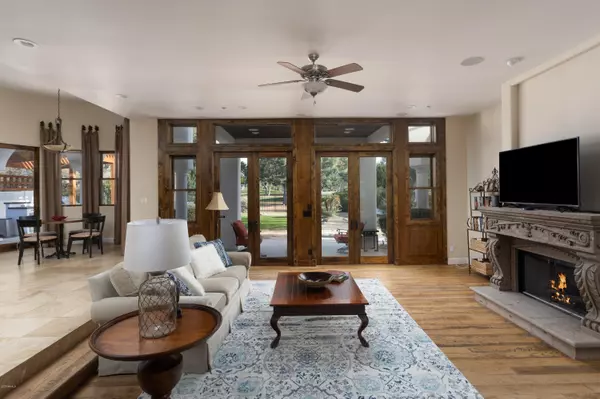$1,610,000
$1,699,000
5.2%For more information regarding the value of a property, please contact us for a free consultation.
3411 N VALENCIA Lane Phoenix, AZ 85018
4 Beds
4.5 Baths
4,700 SqFt
Key Details
Sold Price $1,610,000
Property Type Single Family Home
Sub Type Single Family - Detached
Listing Status Sold
Purchase Type For Sale
Square Footage 4,700 sqft
Price per Sqft $342
Subdivision Ingleside Club Tr Lot 16-39, 130-150
MLS Listing ID 6031473
Sold Date 04/17/20
Style Santa Barbara/Tuscan
Bedrooms 4
HOA Y/N No
Originating Board Arizona Regional Multiple Listing Service (ARMLS)
Year Built 2007
Annual Tax Amount $8,375
Tax Year 2019
Lot Size 0.333 Acres
Acres 0.33
Property Description
Located on Arizona Country Club's 17th fairway, is the custom home you have been waiting for. The pristine golf course and mountain views are the icing on the cake for this luxury home that was built with outstanding quality and attention to detail. This 2 story home boasts the grandest of finishes, including a chef's dream kitchen with Viking appliances. Homes built with this level of attention, including Sierra Pacific windows, distressed hardwood floors, Travertine and Cantera stone, knotty elder cabinets, don't come around very often. Located in Phoenix's most sought-after neighborhood, you are mere steps away from great schools, world-class shopping, dining, hiking, golfing, and Old Town Scottsdale Nightlife.
Location
State AZ
County Maricopa
Community Ingleside Club Tr Lot 16-39, 130-150
Direction South on 56th St, East on Osborn, North on Valencia Lane to home.
Rooms
Other Rooms Great Room, Family Room, BonusGame Room
Master Bedroom Downstairs
Den/Bedroom Plus 5
Separate Den/Office N
Interior
Interior Features Master Downstairs, Walk-In Closet(s), Eat-in Kitchen, Breakfast Bar, 9+ Flat Ceilings, Drink Wtr Filter Sys, Fire Sprinklers, Wet Bar, Kitchen Island, Pantry, Double Vanity, Full Bth Master Bdrm, Separate Shwr & Tub, Tub with Jets, Granite Counters
Heating Electric
Cooling Refrigeration, Ceiling Fan(s)
Flooring Carpet, Stone, Wood
Fireplaces Type 2 Fireplace, Living Room, Master Bedroom, Gas
Fireplace Yes
Window Features Skylight(s)
SPA None
Laundry Dryer Included, Inside, Washer Included
Exterior
Exterior Feature Circular Drive, Covered Patio(s), Gazebo/Ramada, Patio, Built-in Barbecue
Parking Features Dir Entry frm Garage, Electric Door Opener, Extnded Lngth Garage, Separate Strge Area
Garage Spaces 3.0
Carport Spaces 2
Garage Description 3.0
Fence Wrought Iron
Pool None
Community Features Golf, Biking/Walking Path
Utilities Available SRP, SW Gas
Amenities Available None
View Mountain(s)
Roof Type Tile
Accessibility Accessible Hallway(s)
Building
Lot Description Sprinklers In Rear, Sprinklers In Front, Desert Back, Desert Front, On Golf Course, Grass Back, Auto Timer H2O Back
Story 2
Builder Name J ANGELO CUSTOM HOMES
Sewer Public Sewer
Water City Water
Architectural Style Santa Barbara/Tuscan
Structure Type Circular Drive, Covered Patio(s), Gazebo/Ramada, Patio, Built-in Barbecue
New Construction No
Schools
Elementary Schools Tavan Elementary School
Middle Schools Ingleside Middle School
High Schools Arcadia High School
School District Scottsdale Unified District
Others
HOA Fee Include No Fees
Senior Community No
Tax ID 128-40-007-A
Ownership Fee Simple
Acceptable Financing Conventional
Horse Property N
Listing Terms Conventional
Financing Other
Read Less
Want to know what your home might be worth? Contact us for a FREE valuation!

Our team is ready to help you sell your home for the highest possible price ASAP

Copyright 2025 Arizona Regional Multiple Listing Service, Inc. All rights reserved.
Bought with Launch Powered By Compass





