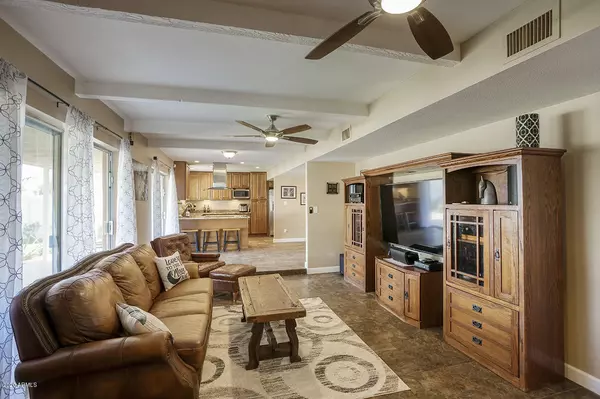$415,000
$405,000
2.5%For more information regarding the value of a property, please contact us for a free consultation.
2816 E LAUREL Lane Phoenix, AZ 85028
4 Beds
2 Baths
2,159 SqFt
Key Details
Sold Price $415,000
Property Type Single Family Home
Sub Type Single Family - Detached
Listing Status Sold
Purchase Type For Sale
Square Footage 2,159 sqft
Price per Sqft $192
Subdivision Ironwood East 2
MLS Listing ID 6046533
Sold Date 04/06/20
Style Ranch
Bedrooms 4
HOA Y/N No
Originating Board Arizona Regional Multiple Listing Service (ARMLS)
Year Built 1975
Annual Tax Amount $1,807
Tax Year 2019
Lot Size 8,536 Sqft
Acres 0.2
Property Description
Beautiful 4 Bedroom 2 Bath Ranch home in the desirable 32nd Street Corridor. Completely renovated, this gem provides the perfect balance of comfortable family living and engaging spaces for entertaining friends. Get away from it all with a Master Suite that boasts a separate exit to the extensive back patio and lush backyard, a walk-in closet, master bath with marble flooring, and beautiful wood floors in the bedroom with a floor to ceiling wardrobe.. The home is centrally located close to the 51 for easy commutes to work and play. Updates include New Roof in 2019, New Kitchen, with Granite and soft-close pecan cabinets, New Flooring throughout. Plenty of Storage everywhere you turn, and a beautiful extensive front patio for entertaining guests and just watching the world go by! Plenty of Storage everywhere you turn, and a beautiful extensive front patio for entertaining guests and just watching the world go by!
Location
State AZ
County Maricopa
Community Ironwood East 2
Direction South on 28th Street. East on Laurel Lane. 2816 is the third house on the left.
Rooms
Den/Bedroom Plus 4
Separate Den/Office N
Interior
Interior Features Breakfast Bar, Pantry, 3/4 Bath Master Bdrm, High Speed Internet, Granite Counters
Heating Electric
Cooling Refrigeration, Programmable Thmstat, Ceiling Fan(s)
Flooring Tile, Wood
Fireplaces Type 1 Fireplace
Fireplace Yes
Window Features Double Pane Windows
SPA None
Exterior
Exterior Feature Covered Patio(s), Patio
Garage Attch'd Gar Cabinets, Electric Door Opener
Garage Spaces 2.0
Garage Description 2.0
Fence Block
Pool None
Community Features Community Pool, Tennis Court(s), Playground
Utilities Available APS
Amenities Available None
Waterfront No
View Mountain(s)
Roof Type Foam
Accessibility Mltpl Entries/Exits, Bath Lever Faucets, Accessible Hallway(s)
Private Pool No
Building
Lot Description Alley, Desert Back, Desert Front, Grass Back, Auto Timer H2O Front, Auto Timer H2O Back
Story 1
Builder Name Unknown
Sewer Public Sewer
Water City Water
Architectural Style Ranch
Structure Type Covered Patio(s),Patio
New Construction Yes
Schools
Elementary Schools Desert Cove Elementary School
Middle Schools Shea Middle School
High Schools Shadow Mountain High School
School District Paradise Valley Unified District
Others
HOA Fee Include No Fees
Senior Community No
Tax ID 166-29-224
Ownership Fee Simple
Acceptable Financing Cash, Conventional, FHA, VA Loan
Horse Property N
Listing Terms Cash, Conventional, FHA, VA Loan
Financing Conventional
Special Listing Condition Owner/Agent
Read Less
Want to know what your home might be worth? Contact us for a FREE valuation!

Our team is ready to help you sell your home for the highest possible price ASAP

Copyright 2024 Arizona Regional Multiple Listing Service, Inc. All rights reserved.
Bought with HomeSmart






