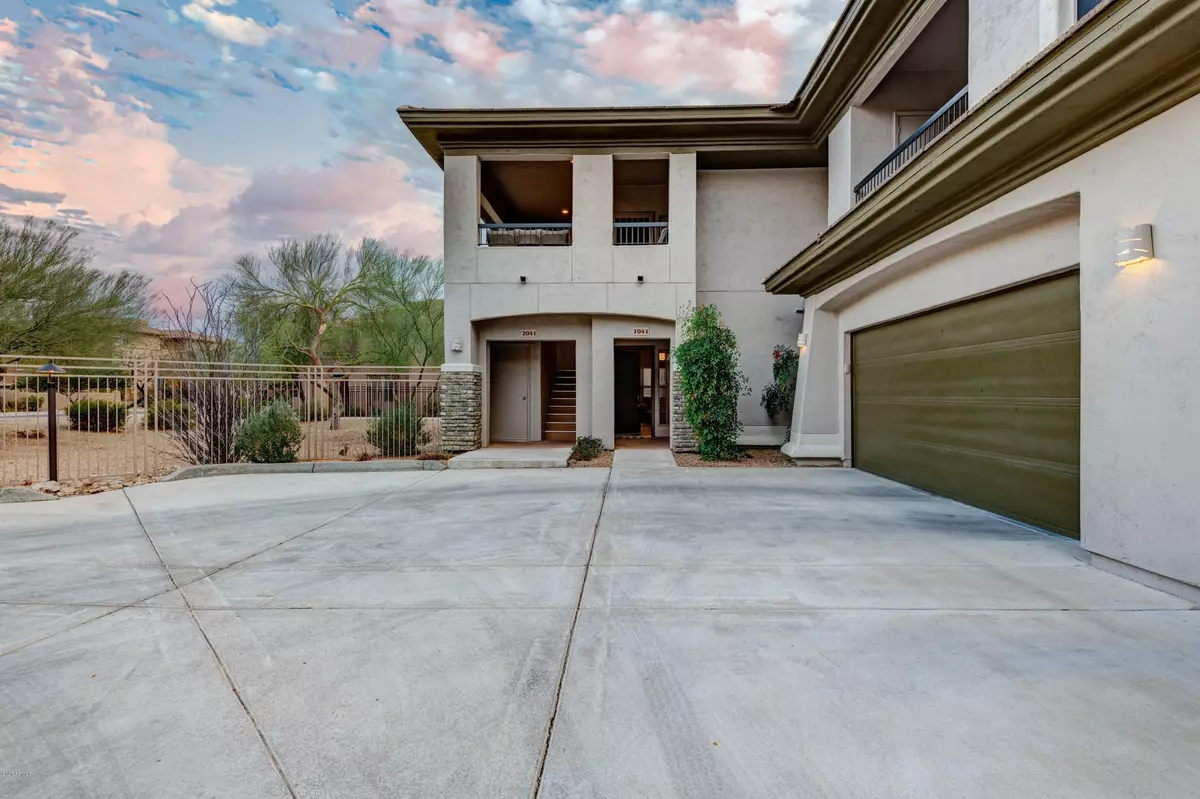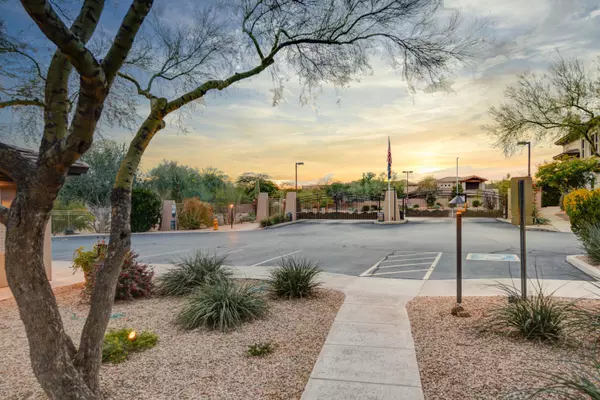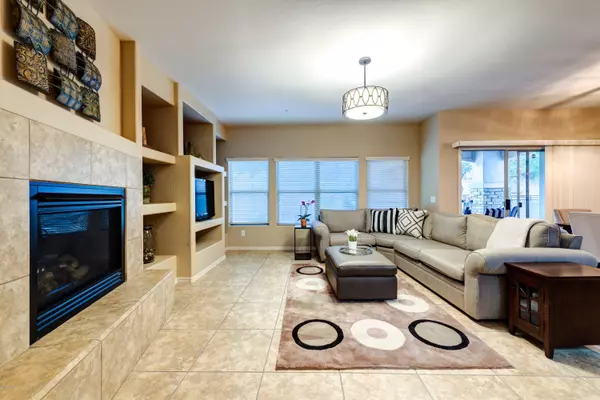$389,000
$389,000
For more information regarding the value of a property, please contact us for a free consultation.
20121 N 76TH Street #1041 Scottsdale, AZ 85255
3 Beds
2 Baths
1,585 SqFt
Key Details
Sold Price $389,000
Property Type Townhouse
Sub Type Townhouse
Listing Status Sold
Purchase Type For Sale
Square Footage 1,585 sqft
Price per Sqft $245
Subdivision Grayhawk
MLS Listing ID 6040488
Sold Date 03/27/20
Style Contemporary,Spanish
Bedrooms 3
HOA Fees $338/mo
HOA Y/N Yes
Originating Board Arizona Regional Multiple Listing Service (ARMLS)
Year Built 2005
Annual Tax Amount $2,737
Tax Year 2019
Lot Size 1,622 Sqft
Acres 0.04
Property Description
Welcome to the VINTAGE at GRAYHAWK. Perfect for the part-time visitor or full-time resident, GRAYHAWK is one of Scottsdale's premier communities and this property shows you why. 3 large bedrooms with lots of windows, 2 updated bathrooms with granite, custom tile, frameless GLASS SHOWER, brushed nickel hardware, and framed mirrors. Kitchen is a delight with breakfast bar overlooking great room, SLAB GRANITE counters, new black appliances, GAS RANGE, custom tile backsplash and STAINLESS STEEL double sink. Fireplace and built-in shelving in family room with windows onto walking trail and large covered patio. New chandeliers in living room and dining room, attached garage, 1ST FLOOR with NO STEPS, large resort style POOL just across the driveway. You will LOVE THE VINTAGE!
Location
State AZ
County Maricopa
Community Grayhawk
Direction EAST on Thompson Peak Parkway to 76th Street. SOUTH on 76th Street to Vintage entrance on your LEFT. Enter gate, follow drive to your right and condo #1041 is on your right.
Rooms
Other Rooms Great Room
Den/Bedroom Plus 3
Separate Den/Office N
Interior
Interior Features Breakfast Bar, 9+ Flat Ceilings, Fire Sprinklers, Soft Water Loop, Double Vanity, Full Bth Master Bdrm, Separate Shwr & Tub, High Speed Internet, Granite Counters
Heating Natural Gas
Cooling Refrigeration, Ceiling Fan(s)
Flooring Carpet, Tile
Fireplaces Type 1 Fireplace, Family Room, Gas
Fireplace Yes
Window Features Double Pane Windows
SPA None
Laundry Wshr/Dry HookUp Only
Exterior
Exterior Feature Covered Patio(s), Patio, Private Street(s)
Parking Features Electric Door Opener, Extnded Lngth Garage, Tandem
Garage Spaces 2.0
Garage Description 2.0
Fence Block, Wrought Iron
Pool None
Community Features Gated Community, Community Spa Htd, Community Spa, Community Pool Htd, Community Pool, Golf, Biking/Walking Path, Clubhouse
Utilities Available APS, SW Gas
Amenities Available Management, Rental OK (See Rmks)
Roof Type Tile
Accessibility Zero-Grade Entry, Accessible Hallway(s)
Private Pool No
Building
Lot Description Desert Back, Desert Front
Story 2
Unit Features Ground Level
Builder Name Towne
Sewer Public Sewer
Water City Water
Architectural Style Contemporary, Spanish
Structure Type Covered Patio(s),Patio,Private Street(s)
New Construction No
Schools
Elementary Schools Grayhawk Elementary School
Middle Schools Grayhawk Elementary School
High Schools Pinnacle High School
School District Paradise Valley Unified District
Others
HOA Name Associated Prop Mgmt
HOA Fee Include Roof Repair,Insurance,Maintenance Grounds,Trash,Water,Roof Replacement,Maintenance Exterior
Senior Community No
Tax ID 212-46-227
Ownership Fee Simple
Acceptable Financing Cash, Conventional, FHA, VA Loan
Horse Property N
Listing Terms Cash, Conventional, FHA, VA Loan
Financing Conventional
Read Less
Want to know what your home might be worth? Contact us for a FREE valuation!

Our team is ready to help you sell your home for the highest possible price ASAP

Copyright 2025 Arizona Regional Multiple Listing Service, Inc. All rights reserved.
Bought with RE/MAX Fine Properties





