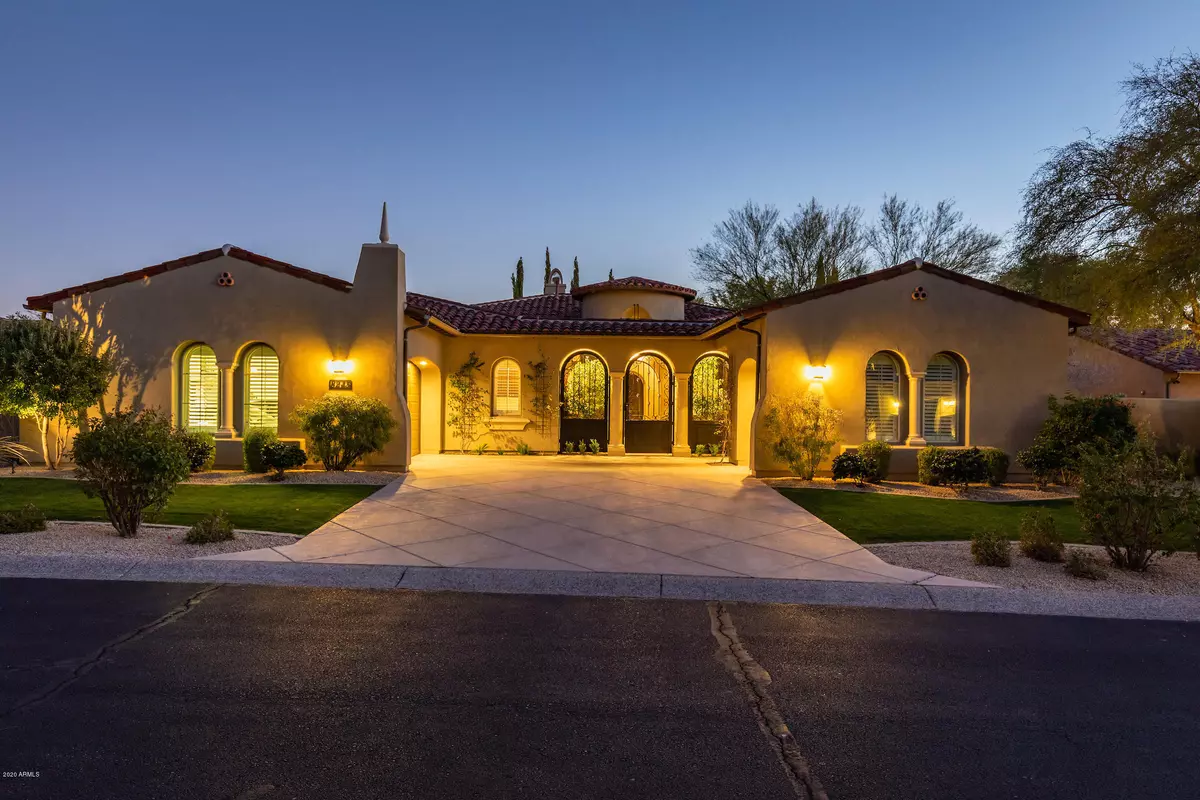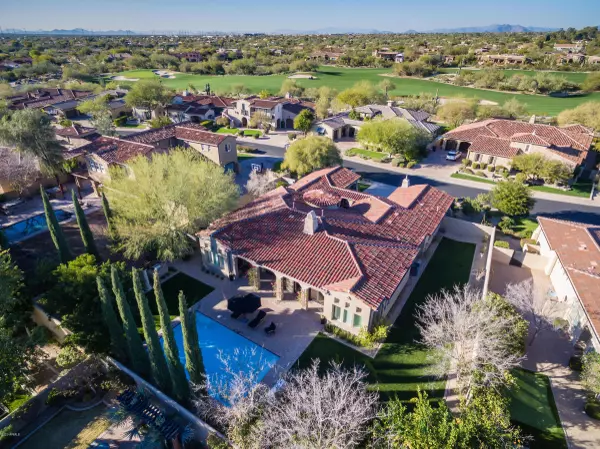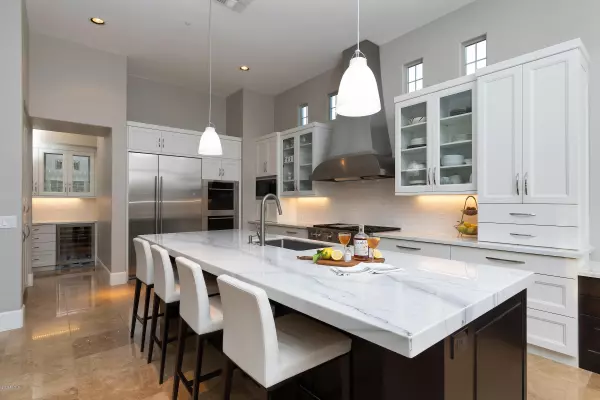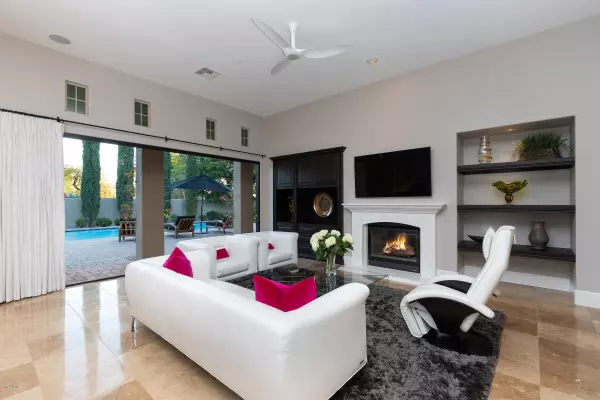$1,575,000
$1,575,000
For more information regarding the value of a property, please contact us for a free consultation.
8245 E WINGSPAN Way Scottsdale, AZ 85255
4 Beds
3.5 Baths
3,856 SqFt
Key Details
Sold Price $1,575,000
Property Type Single Family Home
Sub Type Single Family - Detached
Listing Status Sold
Purchase Type For Sale
Square Footage 3,856 sqft
Price per Sqft $408
Subdivision Grayhawk Parcel 2H
MLS Listing ID 6029775
Sold Date 03/19/20
Style Santa Barbara/Tuscan
Bedrooms 4
HOA Fees $149/qua
HOA Y/N Yes
Originating Board Arizona Regional Multiple Listing Service (ARMLS)
Year Built 2004
Annual Tax Amount $10,708
Tax Year 2019
Lot Size 0.380 Acres
Acres 0.38
Property Description
Exquisite contemporary remodel in Grayhawk's premier neighborhood, Firenze. Private courtyard entry creates a distinct ''sense of arrival.'' Wide-plank French Oak wood and travertine stone flooring throughout. The new custom kitchen features Affinity cabinets, Calacatta Marble counters, a custom Vent-A-Hood, Sub-Zero & Wolf appliances. All bathrooms fully remodeled; cabinets, marble counters, sinks, showers, jacuzzi and free-standing tubs, toilets and hardware. Sunny, south-facing garden is lined with mature Italian Cypress and features a rectilinear, heated PebbleSheen pool, a classic pergola for al' fresco dining, a grilling island and lush grass for kids and pets. New HVAC in 2018 and exterior paint in 2020. This original owner proudly provides a list of all upgrades in the Document tab
Location
State AZ
County Maricopa
Community Grayhawk Parcel 2H
Direction From Thompson Peak Pkwy. go north on Grayhawk Dr. through Raptor Retreat Gate. First right on Tailfeather Dr. Left on 83rd St. and left on E. Wingspan Way. 3rd house on the left.
Rooms
Other Rooms ExerciseSauna Room, Great Room, Family Room
Master Bedroom Split
Den/Bedroom Plus 5
Separate Den/Office Y
Interior
Interior Features Eat-in Kitchen, Breakfast Bar, 9+ Flat Ceilings, Drink Wtr Filter Sys, Fire Sprinklers, No Interior Steps, Soft Water Loop, Kitchen Island, Pantry, Double Vanity, Full Bth Master Bdrm, Separate Shwr & Tub, High Speed Internet
Heating Natural Gas
Cooling Refrigeration, Programmable Thmstat, Ceiling Fan(s)
Flooring Stone, Wood
Fireplaces Type Two Way Fireplace, Family Room, Living Room, Gas
Fireplace Yes
Window Features Dual Pane,Low-E
SPA None
Exterior
Exterior Feature Covered Patio(s), Playground, Patio, Private Yard, Built-in Barbecue
Parking Features Attch'd Gar Cabinets, Dir Entry frm Garage, Electric Door Opener
Garage Spaces 3.0
Garage Description 3.0
Fence Block
Pool Variable Speed Pump, Heated, Lap, Private
Landscape Description Irrigation Back, Irrigation Front
Community Features Gated Community, Near Bus Stop, Guarded Entry, Golf, Tennis Court(s), Playground, Biking/Walking Path
Amenities Available Management, Rental OK (See Rmks)
View Mountain(s)
Roof Type Tile
Accessibility Zero-Grade Entry, Accessible Hallway(s)
Private Pool Yes
Building
Lot Description Sprinklers In Rear, Sprinklers In Front, Desert Back, Desert Front, Gravel/Stone Front, Gravel/Stone Back, Grass Front, Grass Back, Auto Timer H2O Front, Auto Timer H2O Back, Irrigation Front, Irrigation Back
Story 1
Unit Features Ground Level
Builder Name Camelot Homes
Sewer Public Sewer
Water City Water
Architectural Style Santa Barbara/Tuscan
Structure Type Covered Patio(s),Playground,Patio,Private Yard,Built-in Barbecue
New Construction No
Schools
Elementary Schools Grayhawk Elementary School
Middle Schools Mountain Trail Middle School
High Schools Pinnacle High School
School District Paradise Valley Unified District
Others
HOA Name Grayhawk Master Asso
HOA Fee Include Maintenance Grounds,Street Maint
Senior Community No
Tax ID 212-43-685
Ownership Fee Simple
Acceptable Financing Conventional
Horse Property N
Listing Terms Conventional
Financing Conventional
Read Less
Want to know what your home might be worth? Contact us for a FREE valuation!

Our team is ready to help you sell your home for the highest possible price ASAP

Copyright 2025 Arizona Regional Multiple Listing Service, Inc. All rights reserved.
Bought with 1912 Realty





