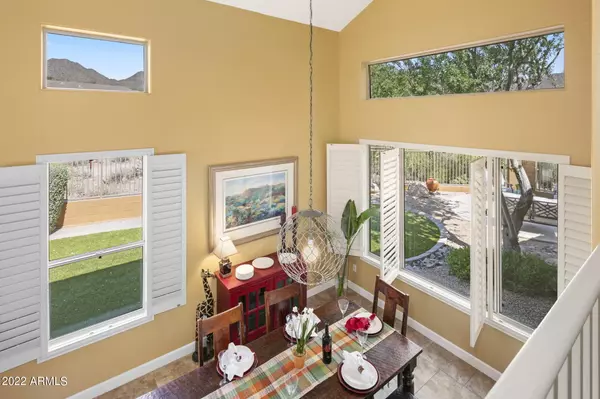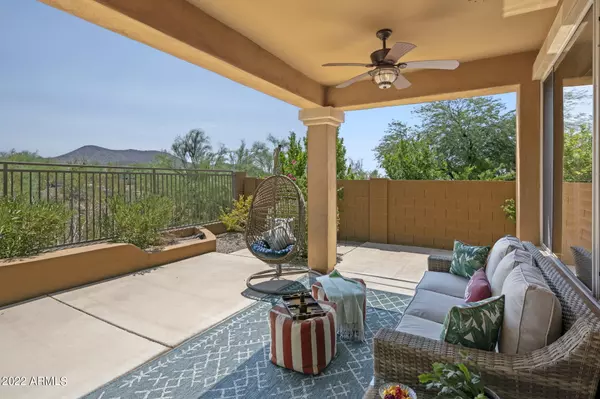$920,000
$995,000
7.5%For more information regarding the value of a property, please contact us for a free consultation.
16093 N 107TH Street Scottsdale, AZ 85255
4 Beds
3 Baths
2,613 SqFt
Key Details
Sold Price $920,000
Property Type Single Family Home
Sub Type Single Family - Detached
Listing Status Sold
Purchase Type For Sale
Square Footage 2,613 sqft
Price per Sqft $352
Subdivision Mcdowell Mountain Ranch Parcel F
MLS Listing ID 6453180
Sold Date 10/27/22
Style Santa Barbara/Tuscan,Territorial/Santa Fe
Bedrooms 4
HOA Fees $45/qua
HOA Y/N Yes
Originating Board Arizona Regional Multiple Listing Service (ARMLS)
Year Built 1996
Annual Tax Amount $3,422
Tax Year 2021
Lot Size 6,806 Sqft
Acres 0.16
Property Description
Magnificent mountain ranges rise before you from the total privacy of your patios. Formal living greets you as it opens to the kitchen and cozy family room with fireplace. Generous patios offer multiple conversation areas for extraordinary entertaining. Enjoy newly painted rare cacti landscape and the adjacent protected land is a priceless benefit securing your forever views. Primary suite has a very large private rooftop lounge/balcony capturing the vast mountain ranges that surround. Recently remodeled kitchen and baths with clean lines and stone materials. New; appliances, HVAC, soft water system, slider door to patio, baseboards, exterior and interior paint. This immaculate home shows like new.
Location
State AZ
County Maricopa
Community Mcdowell Mountain Ranch Parcel F
Direction Left at Paradise Ln; Left at N 106th Way; left at Penstamin Dr, home is on corner lot ahead.
Rooms
Other Rooms Family Room
Master Bedroom Upstairs
Den/Bedroom Plus 4
Separate Den/Office N
Interior
Interior Features Upstairs, Eat-in Kitchen, Breakfast Bar, Fire Sprinklers, Soft Water Loop, Vaulted Ceiling(s), Kitchen Island, Pantry, 3/4 Bath Master Bdrm, Double Vanity, High Speed Internet, Granite Counters
Heating Natural Gas
Cooling Refrigeration, Programmable Thmstat, Ceiling Fan(s)
Flooring Carpet, Tile
Fireplaces Type 1 Fireplace, Family Room
Fireplace Yes
Window Features Double Pane Windows
SPA None
Exterior
Exterior Feature Patio
Parking Features Dir Entry frm Garage, Electric Door Opener
Garage Spaces 3.0
Garage Description 3.0
Fence Wrought Iron
Pool None
Landscape Description Irrigation Back, Irrigation Front
Community Features Community Spa Htd, Community Spa, Community Pool Htd, Community Pool, Golf, Tennis Court(s), Playground, Biking/Walking Path, Clubhouse
Utilities Available APS, SW Gas
Amenities Available Rental OK (See Rmks)
View Mountain(s)
Roof Type Tile,Concrete
Private Pool No
Building
Lot Description Sprinklers In Rear, Sprinklers In Front, Corner Lot, Desert Back, Desert Front, Auto Timer H2O Front, Auto Timer H2O Back, Irrigation Front, Irrigation Back
Story 2
Builder Name Ryland
Sewer Public Sewer
Water City Water
Architectural Style Santa Barbara/Tuscan, Territorial/Santa Fe
Structure Type Patio
New Construction No
Schools
Elementary Schools Desert Canyon Elementary
Middle Schools Desert Canyon Middle School
High Schools Desert Mountain High School
School District Scottsdale Unified District
Others
HOA Name MMR
HOA Fee Include Maintenance Grounds
Senior Community No
Tax ID 217-17-646
Ownership Fee Simple
Acceptable Financing Cash, Conventional, 1031 Exchange, FHA, VA Loan
Horse Property N
Listing Terms Cash, Conventional, 1031 Exchange, FHA, VA Loan
Financing Other
Read Less
Want to know what your home might be worth? Contact us for a FREE valuation!

Our team is ready to help you sell your home for the highest possible price ASAP

Copyright 2025 Arizona Regional Multiple Listing Service, Inc. All rights reserved.
Bought with Cambridge Properties





