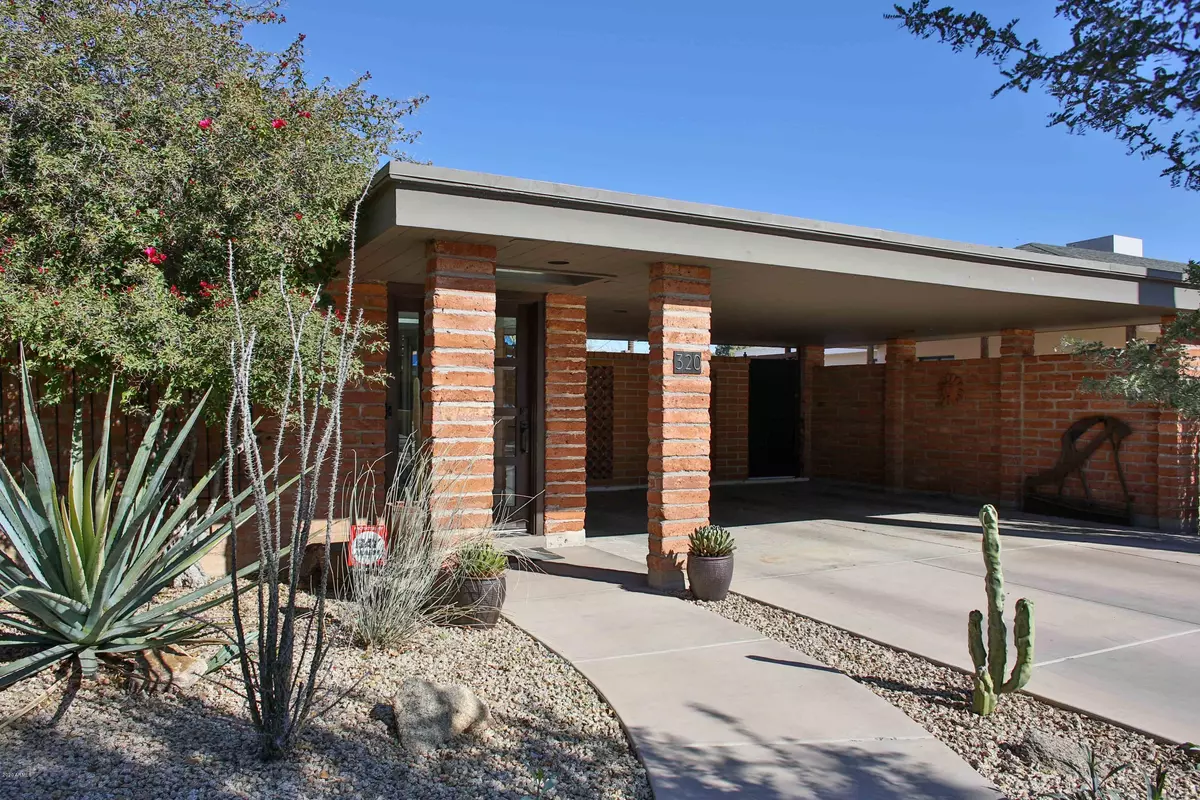$650,000
$650,000
For more information regarding the value of a property, please contact us for a free consultation.
320 E VERDE Lane Phoenix, AZ 85012
3 Beds
2 Baths
2,062 SqFt
Key Details
Sold Price $650,000
Property Type Single Family Home
Sub Type Single Family - Detached
Listing Status Sold
Purchase Type For Sale
Square Footage 2,062 sqft
Price per Sqft $315
Subdivision Mayfair
MLS Listing ID 6037614
Sold Date 03/24/20
Style Contemporary
Bedrooms 3
HOA Y/N No
Originating Board Arizona Regional Multiple Listing Service (ARMLS)
Year Built 1961
Annual Tax Amount $3,704
Tax Year 2019
Lot Size 6,643 Sqft
Acres 0.15
Property Description
Timeless adobe brick contemporary in the historic La Hacienda neighborhood. Truly, a one of a kind home restored in 2014 and worthy of a feature in any architectural magazine. Upon entry, you are greeted with walls of glass that lead to an expansive living room and breakfast area which open out to one of the large private patios. The kitchen is appointed with top amenities, including a 6 burner Wolf range, Subzero refrigerator, Asko dishwasher, Blue Ice marble countertops as well as Walnut butcher block counters. Hickory wide plank wood floors are carried throughout the home with limestone accents in the entry and bathrooms. All plaster walls have been skim coated smooth and the interior adobe walls have been refreshed. This home is more than a pleasure to see.
Location
State AZ
County Maricopa
Community Mayfair
Rooms
Den/Bedroom Plus 4
Separate Den/Office Y
Interior
Interior Features No Interior Steps, 3/4 Bath Master Bdrm
Heating Natural Gas
Cooling Refrigeration
Flooring Stone, Wood
Fireplaces Number No Fireplace
Fireplaces Type None
Fireplace No
Window Features Skylight(s),Double Pane Windows
SPA None
Exterior
Exterior Feature Patio, Private Yard
Carport Spaces 2
Fence Block
Pool None
Community Features Historic District
Utilities Available APS, SW Gas
Amenities Available None
Waterfront No
View City Lights
Roof Type Built-Up
Private Pool No
Building
Lot Description Desert Front
Story 1
Builder Name Unknown
Sewer Public Sewer
Water City Water
Architectural Style Contemporary
Structure Type Patio,Private Yard
New Construction No
Schools
Elementary Schools Encanto School
Middle Schools Osborn Middle School
High Schools Central High School
School District Phoenix Union High School District
Others
HOA Fee Include No Fees
Senior Community No
Tax ID 118-21-056
Ownership Fee Simple
Acceptable Financing Cash, Conventional
Horse Property N
Listing Terms Cash, Conventional
Financing Conventional
Read Less
Want to know what your home might be worth? Contact us for a FREE valuation!

Our team is ready to help you sell your home for the highest possible price ASAP

Copyright 2024 Arizona Regional Multiple Listing Service, Inc. All rights reserved.
Bought with HomeSmart






