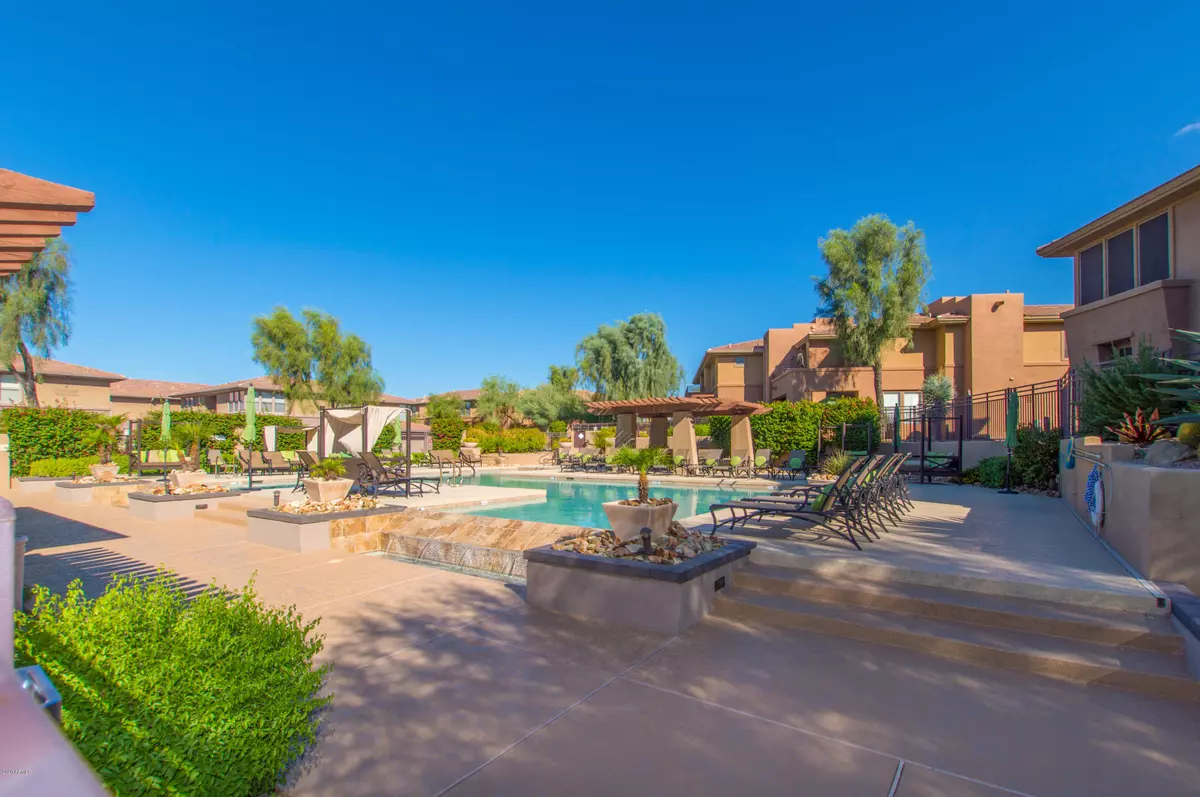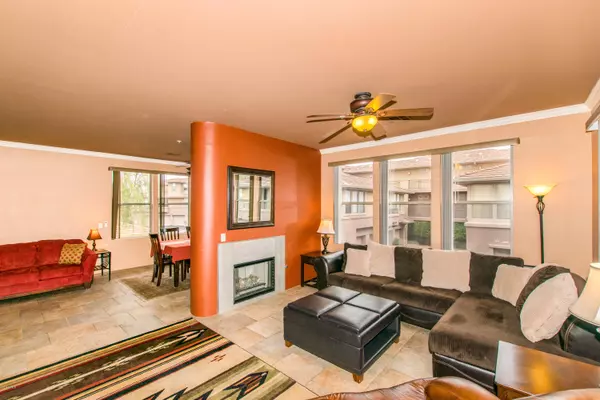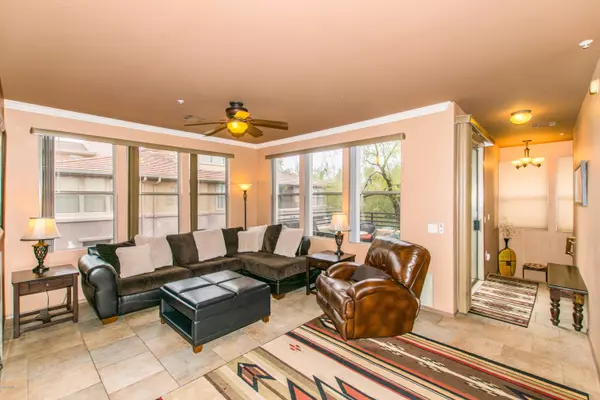$257,500
$257,500
For more information regarding the value of a property, please contact us for a free consultation.
19777 N 76TH Street #2234 Scottsdale, AZ 85255
1 Bed
1 Bath
1,226 SqFt
Key Details
Sold Price $257,500
Property Type Condo
Sub Type Apartment Style/Flat
Listing Status Sold
Purchase Type For Sale
Square Footage 1,226 sqft
Price per Sqft $210
Subdivision Venu At Grayhawk Condominium
MLS Listing ID 6027550
Sold Date 02/27/20
Bedrooms 1
HOA Fees $376/mo
HOA Y/N Yes
Originating Board Arizona Regional Multiple Listing Service (ARMLS)
Year Built 2000
Annual Tax Amount $1,549
Tax Year 2019
Lot Size 142 Sqft
Property Description
Don't miss this amazing condo in the Venu at Grayhawk where you will enjoy resort-like amenities! 4 community pools, spas, clubhouses, fitness center, media room, resident chef, concierge, and year-round activities! You will find many great features such as your own garage with direct entry into the home, and an additional assigned parking space #390. The ''Carriage'' unit is above garages-no neighbors. Gorgeous interior, great floorplan with an office nook, granite counters, tile backsplash, fireplace and a Murphy bed. This is a must see! Furniture is available on a separate bill of sale. Seller will NOT consider any offers from investors.
Location
State AZ
County Maricopa
Community Venu At Grayhawk Condominium
Direction South on 76th St, take the second left into complex, then left again on North Circle Drive to building 22. See map in Docs Tab.
Rooms
Den/Bedroom Plus 1
Separate Den/Office N
Interior
Interior Features 9+ Flat Ceilings, Fire Sprinklers, Kitchen Island, Pantry, 3/4 Bath Master Bdrm, Full Bth Master Bdrm, High Speed Internet
Heating Natural Gas
Cooling Ceiling Fan(s), Refrigeration
Flooring Tile
Fireplaces Number 1 Fireplace
Fireplaces Type 1 Fireplace
Fireplace Yes
SPA None
Exterior
Exterior Feature Balcony
Parking Features Dir Entry frm Garage
Garage Spaces 1.0
Carport Spaces 1
Garage Description 1.0
Fence None
Pool None
Community Features Gated Community, Community Spa Htd, Community Pool Htd, Community Media Room, Concierge, Playground, Biking/Walking Path, Clubhouse, Fitness Center
Amenities Available Management
Roof Type Concrete
Private Pool No
Building
Story 2
Builder Name Unknown
Sewer Public Sewer
Water City Water
Structure Type Balcony
New Construction No
Schools
Elementary Schools Grayhawk Elementary School
Middle Schools Mountain Trail Middle School
High Schools Pinnacle High School
School District Paradise Valley Unified District
Others
HOA Name APM
HOA Fee Include Maintenance Grounds
Senior Community No
Tax ID 212-46-536
Ownership Fee Simple
Acceptable Financing Conventional
Horse Property N
Listing Terms Conventional
Financing Conventional
Special Listing Condition FIRPTA may apply
Read Less
Want to know what your home might be worth? Contact us for a FREE valuation!

Our team is ready to help you sell your home for the highest possible price ASAP

Copyright 2025 Arizona Regional Multiple Listing Service, Inc. All rights reserved.
Bought with eXp Realty





