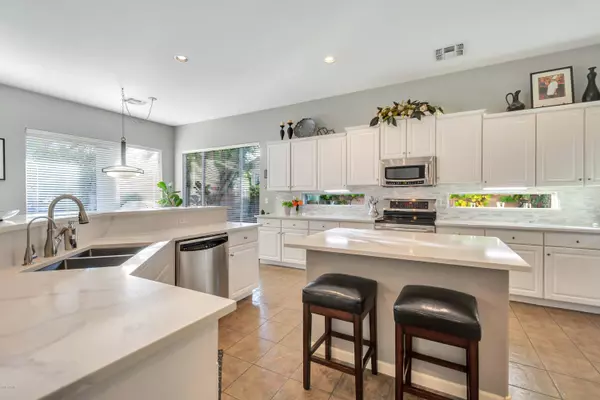$498,465
$499,000
0.1%For more information regarding the value of a property, please contact us for a free consultation.
2245 E LA COSTA Place Chandler, AZ 85249
4 Beds
3 Baths
2,738 SqFt
Key Details
Sold Price $498,465
Property Type Single Family Home
Sub Type Single Family - Detached
Listing Status Sold
Purchase Type For Sale
Square Footage 2,738 sqft
Price per Sqft $182
Subdivision Cooper Commons
MLS Listing ID 6020885
Sold Date 03/13/20
Style Ranch
Bedrooms 4
HOA Fees $38/qua
HOA Y/N Yes
Originating Board Arizona Regional Multiple Listing Service (ARMLS)
Year Built 2000
Annual Tax Amount $2,541
Tax Year 2019
Lot Size 10,803 Sqft
Acres 0.25
Property Description
**Stunning Single Story in Cooper Commons*South Facing Backyard Makes Home Light & Bright, Open & Airy*Upgrades Galore Abound*Beautiful Curb Appeal, Leads to Tranquil Entryway w/ Water Fountain & Lovely Screen Door for the Spring & Fall Breezes*En Vogue Color Palette w/ Grey & White Paint Throughout*Remodeled Kitchen w/ White Cabinets, Gorgeous Quartz, White w/ Grey Veining, Countertops, Stainless Appliances & Kitchen Sink*New Low-E Windows in Kitchen Backsplash Provide Addt'l Natural Light*Newer Lighting Fixtures in Dining Room, Foyer Entry & Master Bath, Ceiling Fans in Great Room & BR's*Fabulous 4BR + Mstr Retreat *Master has WIC & Retreat incl. Addt'l Lrg. Closet*Large Spare BR Guest Ste. w/ Oversized Closet & Full Bath*Ceramic Tile & Laminate Wood Flooring Throughout* Gas Log Fireplace in Great Room for Ambience*Master Suite is Lavish w/ Double Door Entry, Generous Size of Room, Updated Master Bath w/ White Cabinets, Framed Mirrors, Light Fixtures & New Shower Surround*Atrium Doors from Great Room & Master Ste. lead to the Extended Cov'd Patio*Backyard is an Oasis w/ a path lined w/ Rose Bushes to the Free Form Pebble Tec Pool w/ a Water Feature, Rock Accents*Large Pool Deck Area for Addt'l Seating*Thoughtfully Planned, Mature, Lush Landscaping Provides a Very Zen Feel to the Backyard, a Gardener's Delight*Roses, Fruit Trees, Grape Vines, and more*Above Ground Planters Provide Garden Bed Areas*All of this on a Culdesac Street w/in Walking Distance to the Elementary School & Also Districted for Highly Rated Junior High & High Schools, CUSD*A Rare Find**
Location
State AZ
County Maricopa
Community Cooper Commons
Direction Riggs Rd. to Emmett (b/w Cooper & Gilbert), entrance of Cooper Commons, make right from Emmett onto Amanda, left on Halstead Dr. to La Costa, right on La Costa to 2245, home on the left/south.
Rooms
Other Rooms Great Room
Master Bedroom Split
Den/Bedroom Plus 5
Ensuite Laundry WshrDry HookUp Only
Interior
Interior Features Master Downstairs, Eat-in Kitchen, 9+ Flat Ceilings, No Interior Steps, Pantry, Double Vanity, Full Bth Master Bdrm, Separate Shwr & Tub, High Speed Internet, Granite Counters
Laundry Location WshrDry HookUp Only
Heating Natural Gas
Cooling Refrigeration, Programmable Thmstat
Flooring Laminate, Tile
Fireplaces Type 1 Fireplace, Fire Pit
Fireplace Yes
Window Features Sunscreen(s),Dual Pane
SPA None
Laundry WshrDry HookUp Only
Exterior
Exterior Feature Covered Patio(s), Patio, Storage
Garage Attch'd Gar Cabinets, Electric Door Opener
Garage Spaces 3.0
Garage Description 3.0
Fence Block
Pool Private
Community Features Playground, Biking/Walking Path
Utilities Available SRP, SW Gas
Amenities Available Management, Rental OK (See Rmks), Self Managed
Waterfront No
Roof Type Tile
Parking Type Attch'd Gar Cabinets, Electric Door Opener
Private Pool Yes
Building
Lot Description Sprinklers In Rear, Desert Back, Desert Front, Cul-De-Sac, Gravel/Stone Back, Grass Back, Auto Timer H2O Front, Auto Timer H2O Back
Story 1
Builder Name Shea Homes
Sewer Public Sewer
Water City Water
Architectural Style Ranch
Structure Type Covered Patio(s),Patio,Storage
Schools
Elementary Schools Jane D. Hull Elementary
Middle Schools San Tan Elementary
High Schools Basha High School
School District Chandler Unified District
Others
HOA Name Cooper Commons HOA
HOA Fee Include Maintenance Grounds
Senior Community No
Tax ID 303-56-308
Ownership Fee Simple
Acceptable Financing Conventional, FHA, VA Loan
Horse Property N
Listing Terms Conventional, FHA, VA Loan
Financing Conventional
Read Less
Want to know what your home might be worth? Contact us for a FREE valuation!

Our team is ready to help you sell your home for the highest possible price ASAP

Copyright 2024 Arizona Regional Multiple Listing Service, Inc. All rights reserved.
Bought with Realty ONE Group







