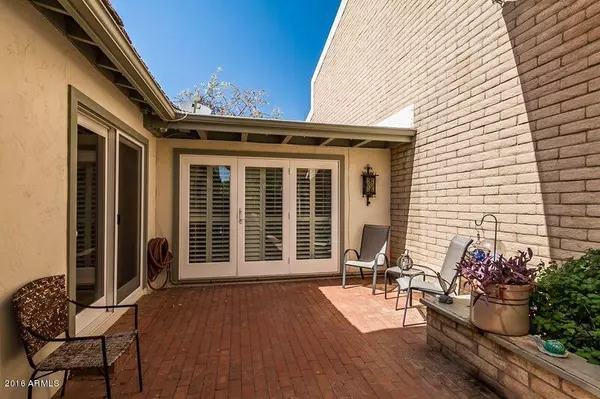$457,500
$475,000
3.7%For more information regarding the value of a property, please contact us for a free consultation.
5344 N 20TH Street Phoenix, AZ 85016
3 Beds
3 Baths
2,712 SqFt
Key Details
Sold Price $457,500
Property Type Townhouse
Sub Type Townhouse
Listing Status Sold
Purchase Type For Sale
Square Footage 2,712 sqft
Price per Sqft $168
Subdivision La Jolla /Sub Lot Dev/
MLS Listing ID 6016552
Sold Date 03/12/20
Style Spanish
Bedrooms 3
HOA Fees $175/mo
HOA Y/N Yes
Originating Board Arizona Regional Multiple Listing Service (ARMLS)
Year Built 1969
Annual Tax Amount $3,433
Tax Year 2019
Lot Size 4,234 Sqft
Acres 0.1
Property Description
Spacious and charming townhome tucked away in the rarely available La Jolla subdivision. The livingroom and master bedroom vaulted ceilings with wooden beams give the space a rustic charm, while the beehive fireplace provides a southwest character. Large master bedroom with sitting room. Multiple skylights and large windows opening to private patios offer natural light. Large wet-bar off of the living room is perfect for entertaining. The attached 2 car garage is very large with added storage. Located north of Missouri Ave, far enough from Camelback Rd to reduce noise and traffic, but close enough to be near all the shopping and restaurants Biltmore has to offer.
Location
State AZ
County Maricopa
Community La Jolla /Sub Lot Dev/
Direction South on 20TH St to La Jolla entrance; west into property and first left; Then first right and home is last one on right hand side of street at the corner with the driveway around the next corner
Rooms
Other Rooms Family Room
Master Bedroom Split
Den/Bedroom Plus 3
Separate Den/Office N
Interior
Interior Features Master Downstairs, Upstairs, Eat-in Kitchen, Breakfast Bar, 9+ Flat Ceilings, Vaulted Ceiling(s), Wet Bar, Pantry, Double Vanity, Full Bth Master Bdrm, High Speed Internet, Granite Counters
Heating Natural Gas
Cooling Refrigeration
Flooring Carpet, Tile, Wood
Fireplaces Type 1 Fireplace, Living Room
Fireplace Yes
SPA None
Exterior
Exterior Feature Patio, Private Street(s), Private Yard
Parking Features Dir Entry frm Garage, Electric Door Opener, Separate Strge Area
Garage Spaces 2.0
Garage Description 2.0
Fence Block
Pool None
Community Features Community Pool
Utilities Available SRP, SW Gas
Amenities Available Rental OK (See Rmks)
Roof Type Tile
Private Pool No
Building
Lot Description Corner Lot, Gravel/Stone Front
Story 2
Builder Name unknown
Sewer Public Sewer
Water City Water
Architectural Style Spanish
Structure Type Patio,Private Street(s),Private Yard
New Construction No
Schools
Elementary Schools Madison Rose Lane School
Middle Schools Madison Traditional Academy
High Schools Central High School
School District Phoenix Union High School District
Others
HOA Name La Jolla
HOA Fee Include Maintenance Grounds
Senior Community No
Tax ID 164-54-076
Ownership Condominium
Acceptable Financing Cash, Conventional
Horse Property N
Listing Terms Cash, Conventional
Financing Conventional
Read Less
Want to know what your home might be worth? Contact us for a FREE valuation!

Our team is ready to help you sell your home for the highest possible price ASAP

Copyright 2025 Arizona Regional Multiple Listing Service, Inc. All rights reserved.
Bought with Platinum Living Realty





