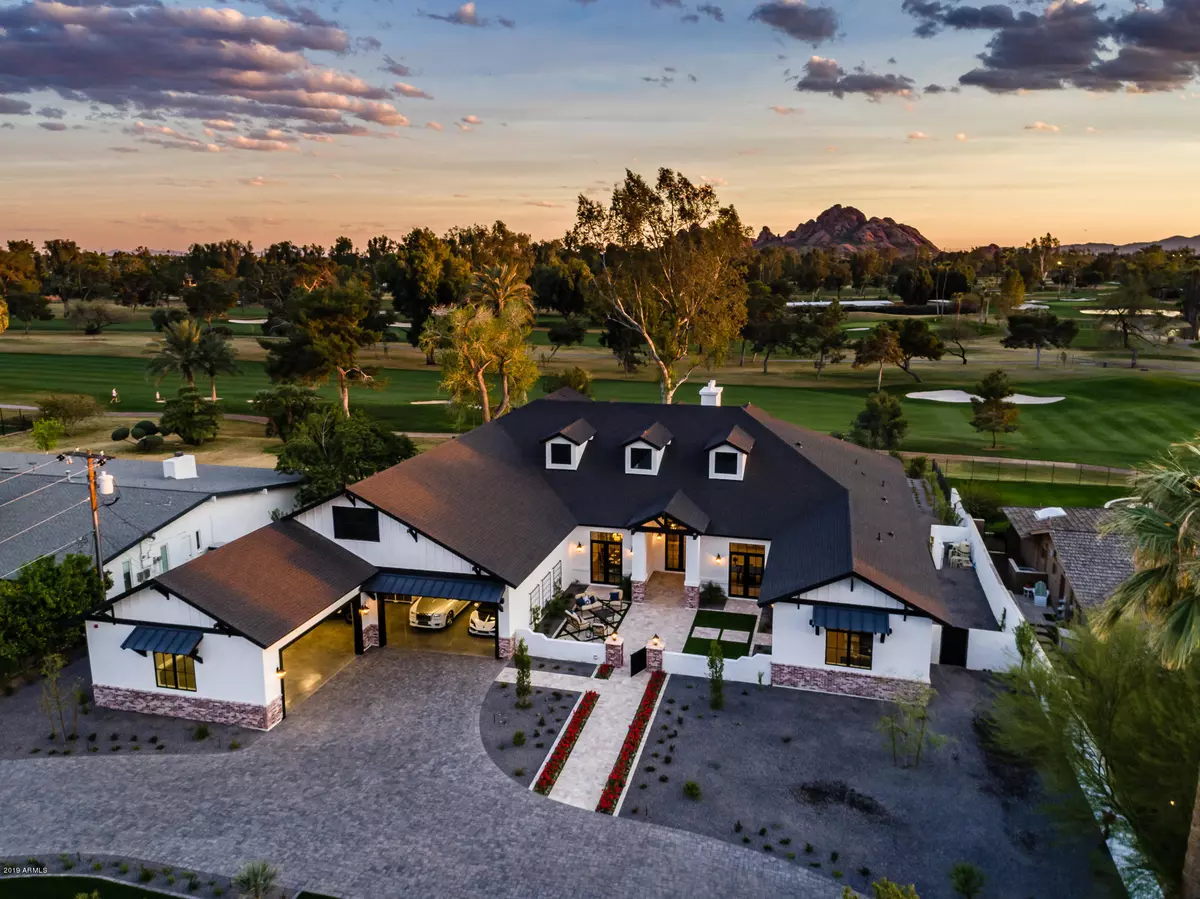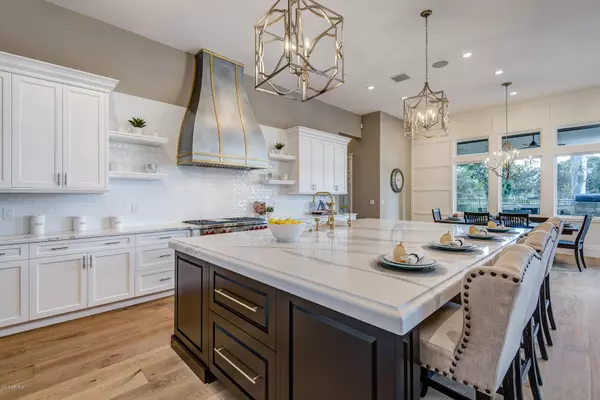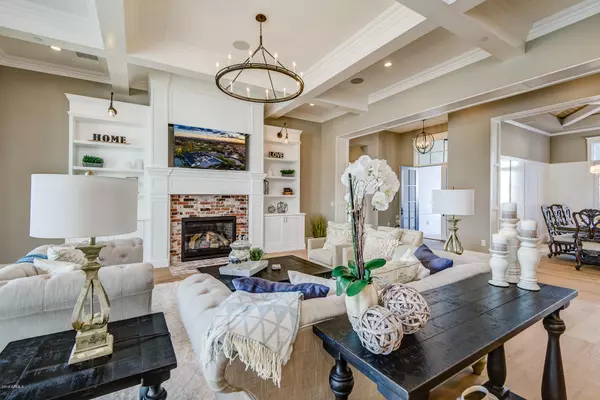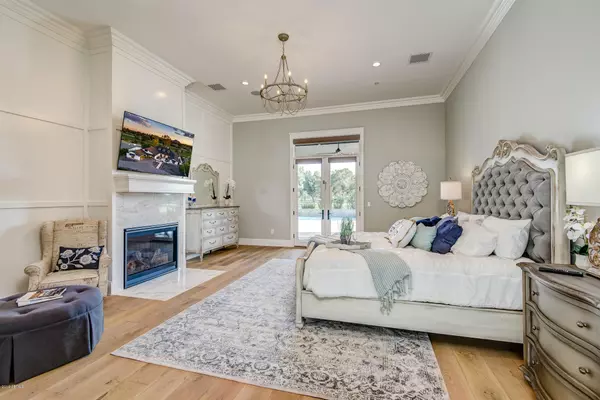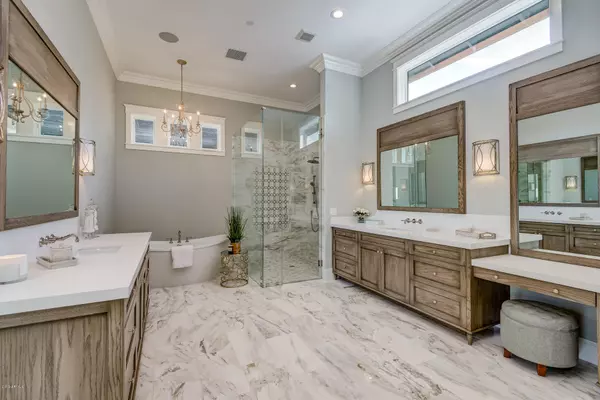$3,100,000
$3,200,000
3.1%For more information regarding the value of a property, please contact us for a free consultation.
5807 E INDIAN SCHOOL Road Phoenix, AZ 85018
5 Beds
5 Baths
6,012 SqFt
Key Details
Sold Price $3,100,000
Property Type Single Family Home
Sub Type Single Family - Detached
Listing Status Sold
Purchase Type For Sale
Square Footage 6,012 sqft
Price per Sqft $515
Subdivision Ingleside Club Tr Lot 16-39, 130-150
MLS Listing ID 5894200
Sold Date 11/21/19
Style Ranch
Bedrooms 5
HOA Y/N No
Originating Board Arizona Regional Multiple Listing Service (ARMLS)
Year Built 2018
Annual Tax Amount $5,630
Tax Year 2018
Lot Size 0.729 Acres
Acres 0.73
Property Description
Seller is Motivated! Bring an offer! Situated on the Prestigious Arizona Country Club in an incredibly quiet and serene location. Golf course and Camelback mountain views create a private oasis right in the heart of Arcadia. This home features a split floor plan with 4 bed, 4 bath plus office and a theater/play room. An attached casita with separate courtyard entrance includes a full kitchen and additional suite with a 5th bed and full bath. Huge covered patios, a 5+ car garage with polished floors and built in steel cabinetry adds up to 9,300 SF under roof. Highlights include state of the art smart home technology, a 200 bottle glass wine enclosure, Wolf / SubZero appliances, professional landscaping and interior design automated hidden TV's inside and out, expansive walk in pantry with an additional built-in fridge and freezer, and an outdoor kitchen with all the amenities. This home has the best of everything on a secluded private lot and is ready for it's new owners.
Location
State AZ
County Maricopa
Community Ingleside Club Tr Lot 16-39, 130-150
Direction From 56th st, east on Indian School Rd to 5807. Home is on South side of street and is set back behind 5807 lot A. HOME IS SET BACK OFF OF MAIN ROAD with private gated drive.
Rooms
Other Rooms Guest Qtrs-Sep Entrn, Family Room, BonusGame Room
Master Bedroom Split
Den/Bedroom Plus 7
Separate Den/Office Y
Interior
Interior Features Eat-in Kitchen, 9+ Flat Ceilings, Drink Wtr Filter Sys, Fire Sprinklers, No Interior Steps, Soft Water Loop, Wet Bar, Kitchen Island, Double Vanity, Full Bth Master Bdrm, Separate Shwr & Tub, High Speed Internet, Smart Home
Heating Natural Gas
Cooling Ceiling Fan(s), Programmable Thmstat, Refrigeration
Flooring Tile, Wood
Fireplaces Type Exterior Fireplace, Family Room, Master Bedroom
Fireplace Yes
Window Features Dual Pane,ENERGY STAR Qualified Windows,Low-E
SPA Heated,Private
Laundry WshrDry HookUp Only
Exterior
Exterior Feature Circular Drive, Covered Patio(s), Patio, Private Yard, Built-in Barbecue, Separate Guest House
Parking Features Attch'd Gar Cabinets, Dir Entry frm Garage, Electric Door Opener, Over Height Garage, Golf Cart Garage, Gated
Garage Spaces 5.0
Garage Description 5.0
Fence Block, Wrought Iron
Pool Heated, Private
Community Features Golf
Amenities Available None
View Mountain(s)
Roof Type Composition
Private Pool Yes
Building
Lot Description Sprinklers In Rear, Sprinklers In Front, Desert Back, On Golf Course, Grass Front, Synthetic Grass Frnt, Synthetic Grass Back, Auto Timer H2O Front, Auto Timer H2O Back
Story 1
Builder Name Charleston Properties, LLC
Sewer Public Sewer
Water City Water
Architectural Style Ranch
Structure Type Circular Drive,Covered Patio(s),Patio,Private Yard,Built-in Barbecue, Separate Guest House
New Construction No
Schools
Elementary Schools Tavan Elementary School
Middle Schools Ingleside Middle School
High Schools Arcadia High School
School District Scottsdale Unified District
Others
HOA Fee Include No Fees
Senior Community No
Tax ID 128-32-029-B
Ownership Fee Simple
Acceptable Financing FannieMae (HomePath), Conventional, FHA, VA Loan
Horse Property Y
Listing Terms FannieMae (HomePath), Conventional, FHA, VA Loan
Financing Cash
Read Less
Want to know what your home might be worth? Contact us for a FREE valuation!

Our team is ready to help you sell your home for the highest possible price ASAP

Copyright 2025 Arizona Regional Multiple Listing Service, Inc. All rights reserved.
Bought with Russ Lyon Sotheby's International Realty

