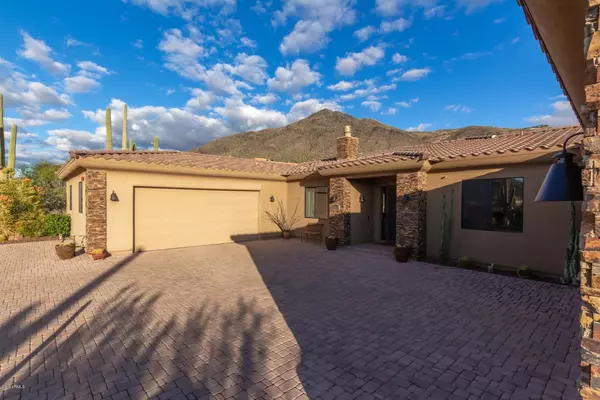$1,060,000
$1,099,000
3.5%For more information regarding the value of a property, please contact us for a free consultation.
36015 N 58TH Street Cave Creek, AZ 85331
5 Beds
4.5 Baths
3,867 SqFt
Key Details
Sold Price $1,060,000
Property Type Single Family Home
Sub Type Single Family - Detached
Listing Status Sold
Purchase Type For Sale
Square Footage 3,867 sqft
Price per Sqft $274
Subdivision Carefree Sentinel Rock Estates 2 Lot 63-133
MLS Listing ID 6009372
Sold Date 03/20/20
Style Ranch
Bedrooms 5
HOA Fees $12/ann
HOA Y/N Yes
Originating Board Arizona Regional Multiple Listing Service (ARMLS)
Year Built 2015
Annual Tax Amount $4,198
Tax Year 2019
Lot Size 0.808 Acres
Acres 0.81
Property Description
Situated on the hillside of Black Mountain, this gorgeous 2015 custom-built Carefree residence offers 5 BRs, 4.5 BAs, a 4-car Garage & an Exquisite Backyard Oasis w/captivating views of Black Mtn from interior/exterior spaces. The open Great Room plan with B/I Bar and 3-sided Stacked Stone Fireplace has a wall of Sliding Doors that stack for easy indoor/outdoor living. The Formal Dining Rm w/ Fireplace views western Mountains beyond the City. Step into the Elegant Gourmet Kitchen with Luxury SS Appliances, 2 Islands, Walk-In Pantry & Casual Dining w/stunning Mountain Views. The Master BR Suite offers a Bonus Rm w/FP that can be used as an Office, Gym or Private Sanctuary w/exterior access. The Luxurious Master Bath has Dual Vanities, Jetted Tub, Stone Shower, Water Closet & Walk-In Closet. In this Split Bedroom Plan, one wing of the home incorporates 2 Ensuite Bedrooms with private baths and walk-in closets as well as an additional Bedroom that could double as a bonus room, office or fitness center. A 5th En Suite Bedroom located on the opposite side of the home is perfectly suited for guests requiring more privacy. This incredible Outdoor living environment includes a Large Pool, Sumptuous Spa, Spacious Fire Pit, and Putting Green all within the imposing views of the cacti-covered Black Mountain Range. Ready for a break from the Sun? Unwind under your large Covered Patio with Conversation Pit, Dining Area and Built-In Barbecue. There's additional space for enjoying simple quiet time or reading while you gaze at all Arizona has to offer. Do not miss the opportunity to own this incredible newer-built custom home.
Location
State AZ
County Maricopa
Community Carefree Sentinel Rock Estates 2 Lot 63-133
Direction North on Cave Creek Rd. RIGHT (E) on Sentinel Rock, LEFT (N) on 58th St. Home is up the block on the Right.
Rooms
Other Rooms Great Room
Master Bedroom Not split
Den/Bedroom Plus 6
Separate Den/Office Y
Interior
Interior Features Eat-in Kitchen, Breakfast Bar, 9+ Flat Ceilings, Fire Sprinklers, No Interior Steps, Kitchen Island, Double Vanity, Full Bth Master Bdrm, Separate Shwr & Tub, Tub with Jets, High Speed Internet, Granite Counters
Heating Natural Gas
Cooling Refrigeration
Flooring Carpet, Stone, Tile
Fireplaces Type 2 Fireplace, 3+ Fireplace, Exterior Fireplace, Fire Pit, Family Room, Master Bedroom, Gas
Fireplace Yes
Window Features Double Pane Windows
SPA Heated,Private
Exterior
Exterior Feature Covered Patio(s), Built-in Barbecue
Garage Attch'd Gar Cabinets, Electric Door Opener, Extnded Lngth Garage
Garage Spaces 4.0
Garage Description 4.0
Fence Block, Wrought Iron
Pool Fenced, Private
Landscape Description Irrigation Back, Irrigation Front
Utilities Available APS, SW Gas
Amenities Available Management
View City Lights, Mountain(s)
Roof Type Tile
Private Pool Yes
Building
Lot Description Sprinklers In Rear, Sprinklers In Front, Desert Back, Desert Front, Auto Timer H2O Front, Auto Timer H2O Back, Irrigation Front, Irrigation Back
Story 1
Builder Name Unknown
Sewer Public Sewer
Water City Water
Architectural Style Ranch
Structure Type Covered Patio(s),Built-in Barbecue
New Construction No
Schools
Elementary Schools Black Mountain Elementary School
Middle Schools Sonoran Trails Middle School
High Schools Cactus Shadows High School
School District Cave Creek Unified District
Others
HOA Name CSRE HOA
HOA Fee Include Maintenance Grounds
Senior Community No
Tax ID 211-28-220
Ownership Fee Simple
Acceptable Financing Cash, Conventional
Horse Property N
Listing Terms Cash, Conventional
Financing Cash
Read Less
Want to know what your home might be worth? Contact us for a FREE valuation!

Our team is ready to help you sell your home for the highest possible price ASAP

Copyright 2024 Arizona Regional Multiple Listing Service, Inc. All rights reserved.
Bought with NXT Generation Real Estate






