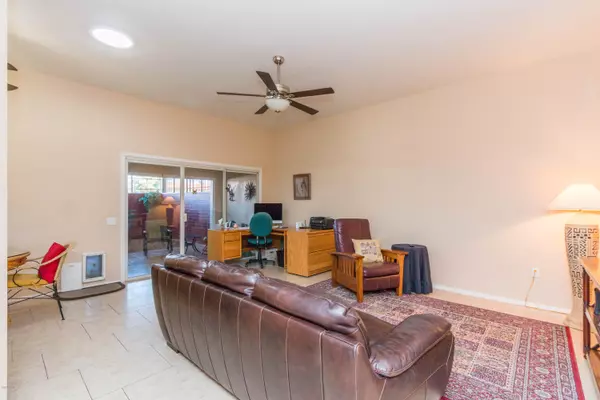$118,000
$124,900
5.5%For more information regarding the value of a property, please contact us for a free consultation.
10964 W COGGINS Drive Sun City, AZ 85351
1 Bed
1,114 SqFt
Key Details
Sold Price $118,000
Property Type Townhouse
Sub Type Townhouse
Listing Status Sold
Purchase Type For Sale
Square Footage 1,114 sqft
Price per Sqft $105
Subdivision Sun City 1D
MLS Listing ID 6004328
Sold Date 01/10/20
Bedrooms 1
HOA Fees $216/mo
HOA Y/N Yes
Originating Board Arizona Regional Multiple Listing Service (ARMLS)
Year Built 1971
Annual Tax Amount $356
Tax Year 2019
Lot Size 173 Sqft
Lot Dimensions None
Property Description
Everything you've ever wanted & needed in a classy package!This charming 1 bdrm,single level townhouse style/garden apartment has been renovated from top to toe by previous owner.No popcorn ceilings to detract from the soaring 10'(plus?) elegance of the living/great room & dining room's sense of space.The bright kitchen has cinnamon Shaker style cabinets highlighted by beautiful slab granite & of course stainless steel finish appliances .The cozy breakfast noon looks out of the lush community courtyard. The bathroom upgrades include a large walk-in shower w/ ''rain glass'' shower doors,updated vanity & toilet. The king sized bedroom has a large wall of closets.Inside laundry room & roomy garage with full wall cabinets are a WOW! Pet welcoming HOA. Fenced rear courtyard is another plus.
Location
State AZ
County Maricopa
Community Sun City 1D
Area None
Zoning None
Direction South on 111th from Grand to Coggins. Turn East (left ) from 111th to 10964 W. Coggins Dr. ( on the North side of the street )
Body of Water None
Rooms
Den/Bedroom Plus 1
Separate Den/Office N
Interior
Interior Features None
Heating Electric
Cooling Refrigeration
Flooring Tile
Fireplaces Number None
Fireplaces Type No Fireplace
Furnishings None
Fireplace No
Window Features Dual Pane
Appliance None
SPA None
Laundry Washer Included, Dryer Included, Inside
Exterior
Exterior Feature Covered Patio(s), Pvt Yrd(s)/Crtyrd(s)
Garage Attch'd Gar Cabinets
Garage Spaces 1.0
Garage Description 1.0
Fence Block
Pool No Pool2
Community Features BikingWalking Path, ClubhouseRec Room, Media Room, Pool Htd, Spa Htd, Comm Tennis Court(s), Golf Course, HandballRacquetball, Lake Subdivision, Workout Facility
Utilities Available None
Amenities Available None
Waterfront No
View None
Roof Type Foam, Built-Up
Present Use None
Topography None
Porch None
Private Pool None
Building
Lot Description None
Building Description Covered Patio(s), Pvt Yrd(s)/Crtyrd(s), None
Faces None
Story 1
Unit Features None
Entry Level None
Foundation None
Builder Name Del WEbb
Sewer Sewer in & Cnctd, Sewer - Private
Water Pvt Water Company
Level or Stories None
Structure Type Covered Patio(s), Pvt Yrd(s)/Crtyrd(s)
New Construction Yes
Schools
Elementary Schools Adult
Middle Schools Adult
High Schools Adult
School District Out Of Area
Others
HOA Name David Brown
HOA Fee Include Maintenance Exterior, Insurance, Water, Sewer, Trash, Pest Control, Front Yard Maint, Maintenance Grounds, Street Maint
Senior Community Yes
Tax ID 200-86-701-A
Ownership Fee Simple
Acceptable Financing Conventional, Cash, VA Loan, FHA
Horse Property N
Listing Terms Conventional, Cash, VA Loan, FHA
Financing Conventional
Special Listing Condition Age Rstrt (See Rmks)
Read Less
Want to know what your home might be worth? Contact us for a FREE valuation!

Our team is ready to help you sell your home for the highest possible price ASAP

Copyright 2024 Arizona Regional Multiple Listing Service, Inc. All rights reserved.
Bought with Realty ONE Group






