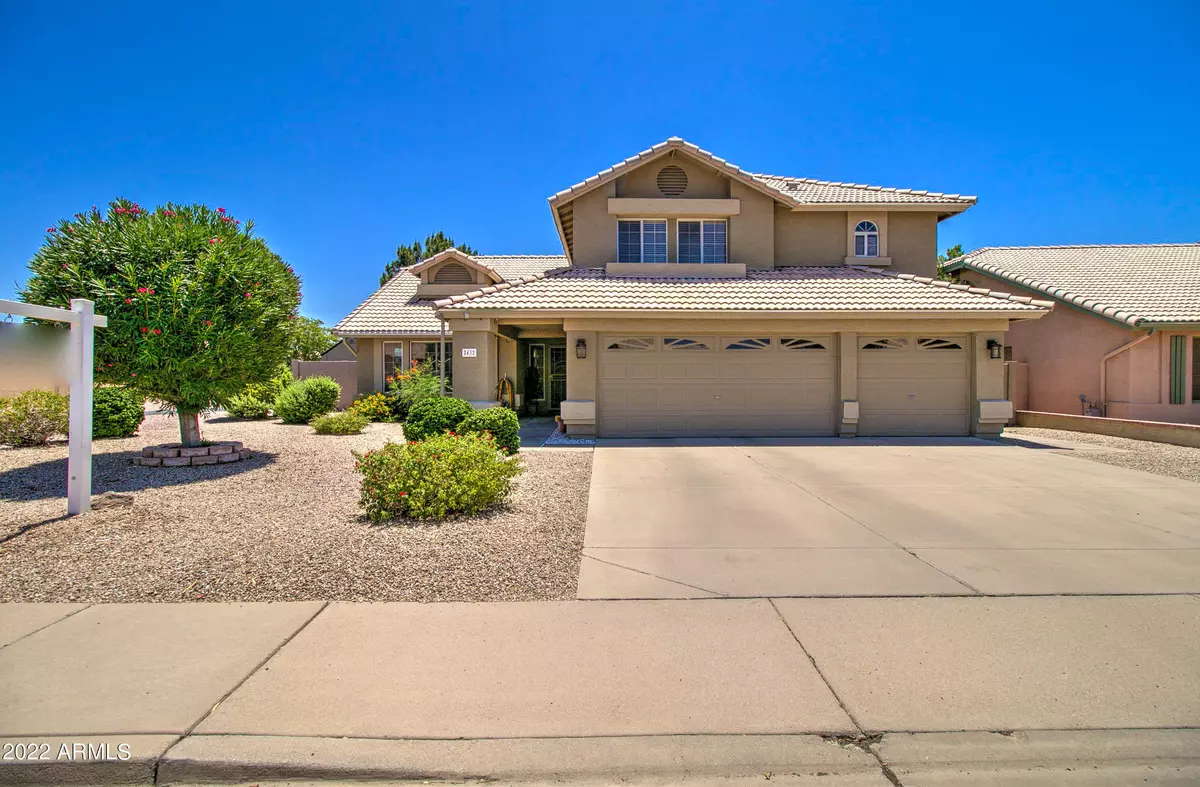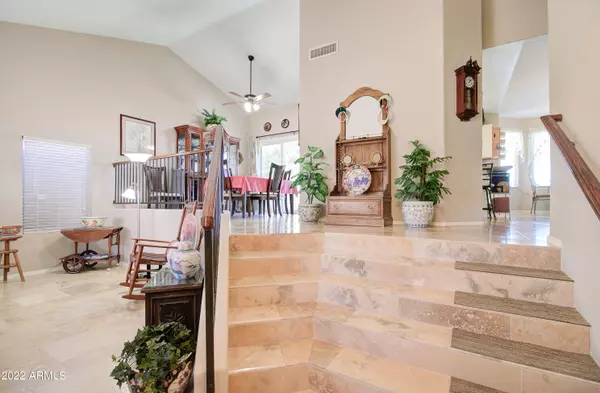$522,000
$500,000
4.4%For more information regarding the value of a property, please contact us for a free consultation.
2432 N SAFFRON Street Mesa, AZ 85215
4 Beds
3 Baths
2,350 SqFt
Key Details
Sold Price $522,000
Property Type Single Family Home
Sub Type Single Family - Detached
Listing Status Sold
Purchase Type For Sale
Square Footage 2,350 sqft
Price per Sqft $222
Subdivision Villa Royale 3 Unit 2
MLS Listing ID 6423828
Sold Date 08/19/22
Style Contemporary
Bedrooms 4
HOA Y/N No
Originating Board Arizona Regional Multiple Listing Service (ARMLS)
Year Built 1996
Annual Tax Amount $2,481
Tax Year 2021
Lot Size 7,324 Sqft
Acres 0.17
Property Description
Gorgeous tri-level home in quiet Mesa neighborhood with no HOA! Meticulously kept home on a prime lot that backs to the golf course and has gorgeous curb appeal. You are welcomed to soaring vaulted ceilings which make this floor plan open and airy but also creates many useful living spaces starting with the living room off of the front door. Up the stairs you will find a formal dining space with a patio overlooking the golf course! The updated kitchen includes granite counters, white cabinets, an eat in kitchen and 1 year old appliances! Just off the kitchen is a cozy family room with a huge slider opening up to the backyard. A bedroom and full bathroom are conveniently located downstairs as well as the laundry room. Upstairs are 3 additional bedrooms & 2 baths including a gorgeous master suite which includes a large walk in closet and a barn door leading to the attached bathroom with custom marble throughout. The serene backyard offers two covered patios, mature shade trees, grass, and a beautiful view of the golf course! Lots of storage in oversized 3 car garage including built in cabinetry. The roof and HVAC are only two years old! This home is a gem and will not last long!!
Location
State AZ
County Maricopa
Community Villa Royale 3 Unit 2
Direction South on Power, west on Hermosa Vista, North on 67th St., West on Saffron to home on south side of the street
Rooms
Other Rooms Family Room
Master Bedroom Upstairs
Den/Bedroom Plus 4
Separate Den/Office N
Interior
Interior Features Upstairs, Breakfast Bar, Drink Wtr Filter Sys, Vaulted Ceiling(s), Kitchen Island, Pantry, Double Vanity, Full Bth Master Bdrm, Separate Shwr & Tub, High Speed Internet, Granite Counters
Heating Natural Gas
Cooling Refrigeration, Ceiling Fan(s)
Flooring Carpet, Tile
Fireplaces Number No Fireplace
Fireplaces Type None
Fireplace No
Window Features Sunscreen(s)
SPA None
Exterior
Exterior Feature Balcony, Covered Patio(s), Patio
Parking Features Electric Door Opener
Garage Spaces 3.0
Garage Description 3.0
Fence Block, Wrought Iron
Pool None
Utilities Available SRP, City Gas
Amenities Available None
Roof Type Tile
Private Pool No
Building
Lot Description Sprinklers In Rear, Sprinklers In Front, Desert Front, On Golf Course, Grass Back
Story 2
Builder Name Lennar Homes
Sewer Public Sewer
Water City Water
Architectural Style Contemporary
Structure Type Balcony,Covered Patio(s),Patio
New Construction No
Schools
Elementary Schools Red Mountain Ranch Elementary
Middle Schools Shepherd Junior High School
High Schools Red Mountain High School
School District Mesa Unified District
Others
HOA Fee Include No Fees
Senior Community No
Tax ID 141-67-334
Ownership Fee Simple
Acceptable Financing Cash, Conventional, FHA, VA Loan
Horse Property N
Listing Terms Cash, Conventional, FHA, VA Loan
Financing VA
Read Less
Want to know what your home might be worth? Contact us for a FREE valuation!

Our team is ready to help you sell your home for the highest possible price ASAP

Copyright 2025 Arizona Regional Multiple Listing Service, Inc. All rights reserved.
Bought with My Home Group Real Estate





