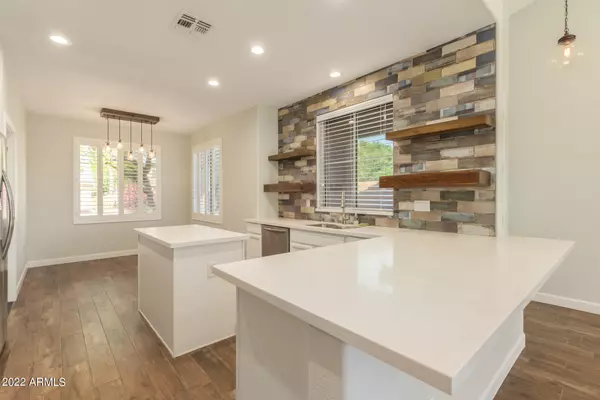$537,000
$509,900
5.3%For more information regarding the value of a property, please contact us for a free consultation.
7053 W PONTIAC Drive Glendale, AZ 85308
3 Beds
2 Baths
1,457 SqFt
Key Details
Sold Price $537,000
Property Type Single Family Home
Sub Type Single Family - Detached
Listing Status Sold
Purchase Type For Sale
Square Footage 1,457 sqft
Price per Sqft $368
Subdivision Fulton Homes At Sierra Verde
MLS Listing ID 6383410
Sold Date 05/16/22
Bedrooms 3
HOA Fees $33
HOA Y/N Yes
Originating Board Arizona Regional Multiple Listing Service (ARMLS)
Year Built 2000
Annual Tax Amount $2,030
Tax Year 2021
Lot Size 5,610 Sqft
Acres 0.13
Property Description
Fantastic find near Arrowhead Ranch! Featuring 3 bedrooms, 2 baths,1,457 sq ft, north/south exposure, and a heated play pool, this home will not disappoint. Follow the curved path to the entrance and be amazed once inside this bright open floor plan with vaulted ceilings, plank tile flooring in all the right places, newer HVAC system, newer water purifier and plumbing fixtures, along with updated shutters/blinds throughout. The eat-in kitchen is open to the family room and offers formal dining, breakfast bar, center island, all white quartz countertops, a complementary plank style backsplash with floating shelves, SS appliances: gas cooktop range/oven, built-in microwave, refrigerator, dishwasher, along with staggered height cabinets with crown molding, adding to the upscale feel of this amazing home. The open concept, from the kitchen to the family room, makes the perfect set-up to host family gatherings with plenty of space to entertain family and friends. The living room boasts a wall of windows offering a terrific view of the pool beyond, enticing you to grab your swimsuit and jump right in. Go ahead and check out the backyard and imagine enjoying the beautiful Arizona weather under the extended covered patio, or soaking up the rays in the sparkling play pool offering a variable speed pump, newer filtration and heating system, along with recent upgrades to the backyard, adding pavers and artificial turf, creating more space for spreading out and enjoying your backyard oasis. Back inside, wander down the hall to the primary bedroom featuring an en-suite with dual undermount sinks, garden tub separate from shower, and a large walk-in closet. Just down the hall, you will find the other 2 bedrooms, guest bath, and laundry room with the washer and dryer included. Even the garage has recently been updated to feature epoxied floors, making for easy clean ups. A detailed list of recent updates can be found in the documents tab. Close to top rated schools, great shopping, popular restaurants, easy access to 101 Freeway, this home is sure to go fast so grab your swimsuit, friends, and a cool beverage to get this party started and MAKE AN OFFER TODAY!
Location
State AZ
County Maricopa
Community Fulton Homes At Sierra Verde
Direction From N 67th Ave, Head west on W Arrowhead Loop Rd toward N 69th Ave. Turn left onto N 71st Ave. Turn left onto W Tonopah Dr. Turn right onto N 70th Dr. Turn left onto W Pontiac Dr. Home is on right.
Rooms
Master Bedroom Split
Den/Bedroom Plus 3
Separate Den/Office N
Interior
Interior Features Eat-in Kitchen, Breakfast Bar, No Interior Steps, Vaulted Ceiling(s), Double Vanity, Separate Shwr & Tub
Heating Natural Gas
Cooling Refrigeration, Programmable Thmstat
Flooring Carpet, Tile
Fireplaces Number No Fireplace
Fireplaces Type None
Fireplace No
Window Features Wood Frames,Double Pane Windows
SPA None
Exterior
Garage Dir Entry frm Garage, Electric Door Opener
Garage Spaces 2.0
Garage Description 2.0
Fence Block
Pool Play Pool, Variable Speed Pump, Heated, Private
Utilities Available APS, SW Gas
Amenities Available Management, Rental OK (See Rmks)
Waterfront No
Roof Type Tile
Private Pool Yes
Building
Lot Description Sprinklers In Rear, Sprinklers In Front, Desert Front, Synthetic Grass Back, Auto Timer H2O Front, Auto Timer H2O Back
Story 1
Builder Name Fulton Homes
Sewer Public Sewer
Water City Water
New Construction Yes
Schools
Elementary Schools Sierra Verde Elementary
Middle Schools Sierra Verde Elementary
High Schools Mountain Ridge High School
School District Deer Valley Unified District
Others
HOA Name Arrowhead Ranch Phas
HOA Fee Include Maintenance Grounds
Senior Community No
Tax ID 231-23-242
Ownership Fee Simple
Acceptable Financing Cash, Conventional, 1031 Exchange, FHA, VA Loan
Horse Property N
Listing Terms Cash, Conventional, 1031 Exchange, FHA, VA Loan
Financing Conventional
Read Less
Want to know what your home might be worth? Contact us for a FREE valuation!

Our team is ready to help you sell your home for the highest possible price ASAP

Copyright 2024 Arizona Regional Multiple Listing Service, Inc. All rights reserved.
Bought with Hague Partners






