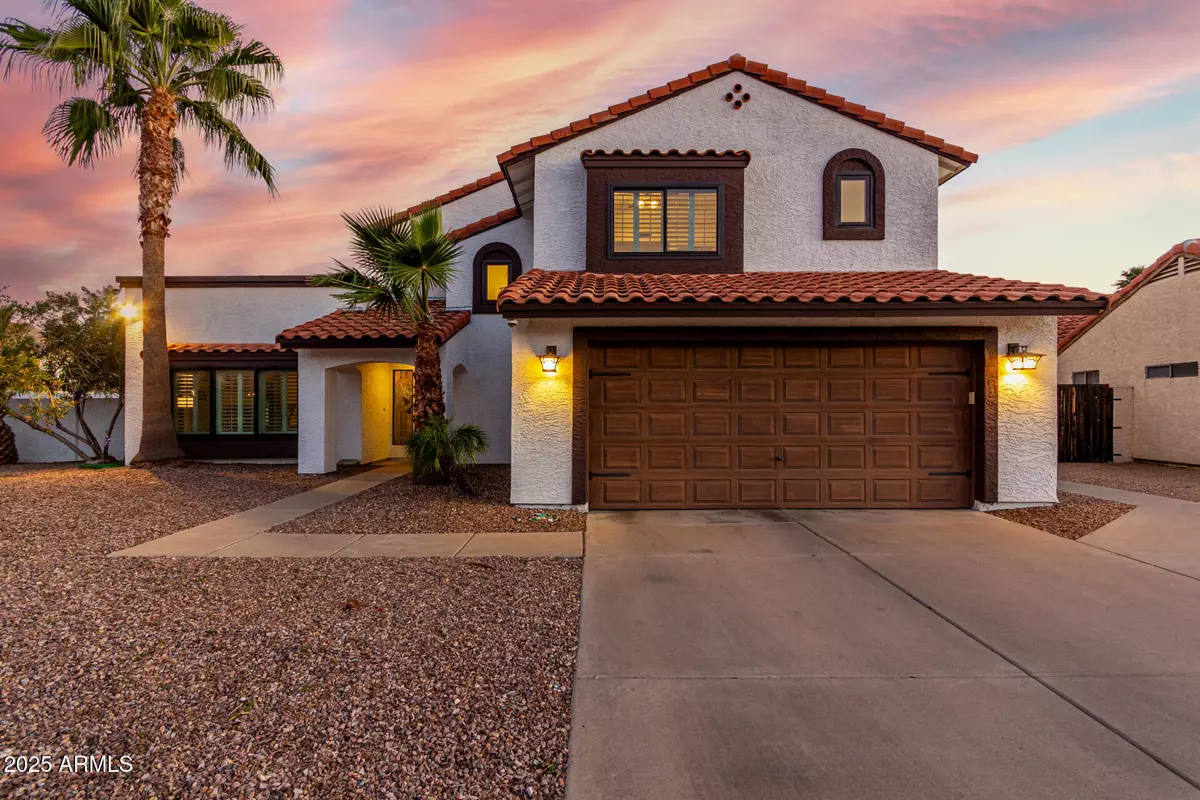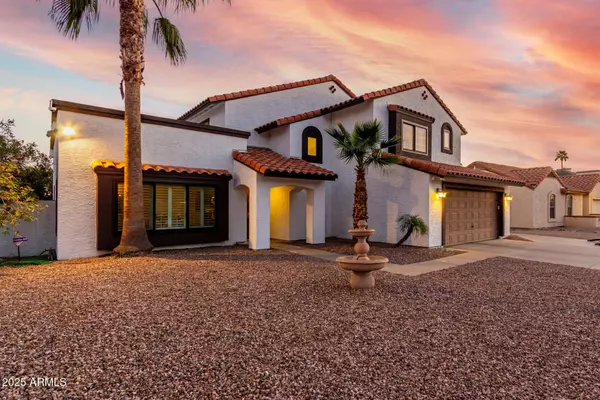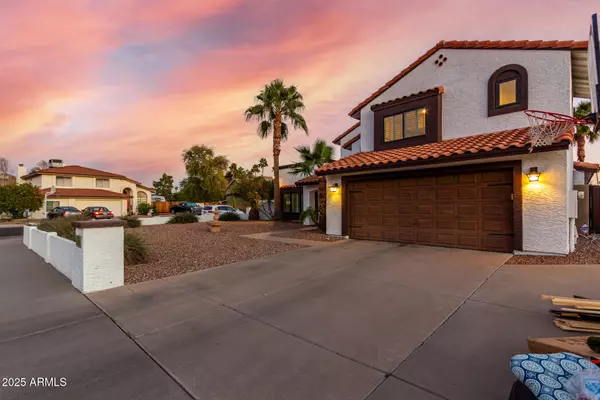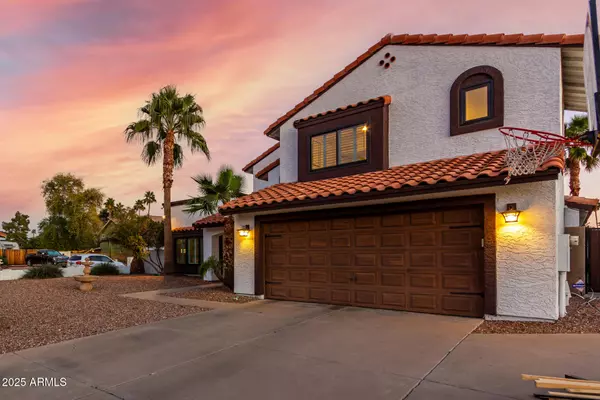5761 E TIERRA BUENA Lane Scottsdale, AZ 85254
5 Beds
4 Baths
2,817 SqFt
UPDATED:
02/26/2025 08:15 AM
Key Details
Property Type Single Family Home
Sub Type Single Family - Detached
Listing Status Active
Purchase Type For Sale
Square Footage 2,817 sqft
Price per Sqft $354
Subdivision Spanish Wells
MLS Listing ID 6824081
Bedrooms 5
HOA Y/N No
Originating Board Arizona Regional Multiple Listing Service (ARMLS)
Year Built 1985
Annual Tax Amount $3,318
Tax Year 2024
Lot Size 0.293 Acres
Acres 0.29
Property Sub-Type Single Family - Detached
Property Description
The farmhouse-style kitchen is a chef's delight, showcasing gleaming granite countertops, an eat-at island, a built-in buffet, and a sunlit breakfast area. Formal living, dining, and family rooms provide ample space for both everyday living and entertaining. A cozy wood-burning fireplace adds warmth to the inviting atmosphere. Set on an expansive corner lot, the home boasts impressive curb appeal with mature landscaping, towering palms, and citrus trees. The backyard is a private retreat, complete with a sparkling pebble-finish pool, a covered patio with ceiling fans, a fire pit, a putting green, and plenty of extra space for outdoor leisure time. A standalone shed provides additional storage, while the block wall ensures privacy.
Located near premier shopping, dining, and entertainment, this home is just minutes from Kierland Commons, Scottsdale Quarter, Desert Ridge, HonorHealth, and the Mayo Hospital Campus. Golf enthusiasts will appreciate the proximity to some of Scottsdale's finest courses. With no HOA and a prime location, this home is an exceptional opportunity to enjoy the best of Scottsdale living.
Location
State AZ
County Maricopa
Community Spanish Wells
Direction From Greenway Road, go north on 56th Street to Tierra Buena Lane. East to home on right.
Rooms
Other Rooms Family Room
Master Bedroom Upstairs
Den/Bedroom Plus 5
Separate Den/Office N
Interior
Interior Features Upstairs, Eat-in Kitchen, 9+ Flat Ceilings, Vaulted Ceiling(s), Kitchen Island, 3/4 Bath Master Bdrm, Double Vanity, High Speed Internet, Granite Counters
Heating Electric
Cooling Programmable Thmstat, Refrigeration
Flooring Tile
Fireplaces Number 1 Fireplace
Fireplaces Type 1 Fireplace, Family Room
Fireplace Yes
Window Features Dual Pane
SPA None
Exterior
Exterior Feature Covered Patio(s), Patio, Storage
Parking Features Dir Entry frm Garage, Electric Door Opener
Garage Spaces 2.0
Garage Description 2.0
Fence Block
Pool Play Pool, Private
Amenities Available None
View Mountain(s)
Roof Type Built-Up
Private Pool Yes
Building
Lot Description Sprinklers In Rear, Sprinklers In Front, Corner Lot, Desert Back, Desert Front
Story 2
Builder Name Continental Homes
Sewer Public Sewer
Water City Water
Structure Type Covered Patio(s),Patio,Storage
New Construction No
Schools
Elementary Schools North Ranch Elementary School
Middle Schools Desert Shadows Middle School
High Schools Horizon High School
School District Paradise Valley Unified District
Others
HOA Fee Include No Fees
Senior Community No
Tax ID 215-37-285
Ownership Fee Simple
Acceptable Financing Conventional
Horse Property N
Listing Terms Conventional
Virtual Tour https://www.zillow.com/view-imx/fa78de5c-f506-4e24-878e-f03c9ee3ad11?setAttribution=mls&wl=true&initialViewType=pano&utm_source=dashboard

Copyright 2025 Arizona Regional Multiple Listing Service, Inc. All rights reserved.





