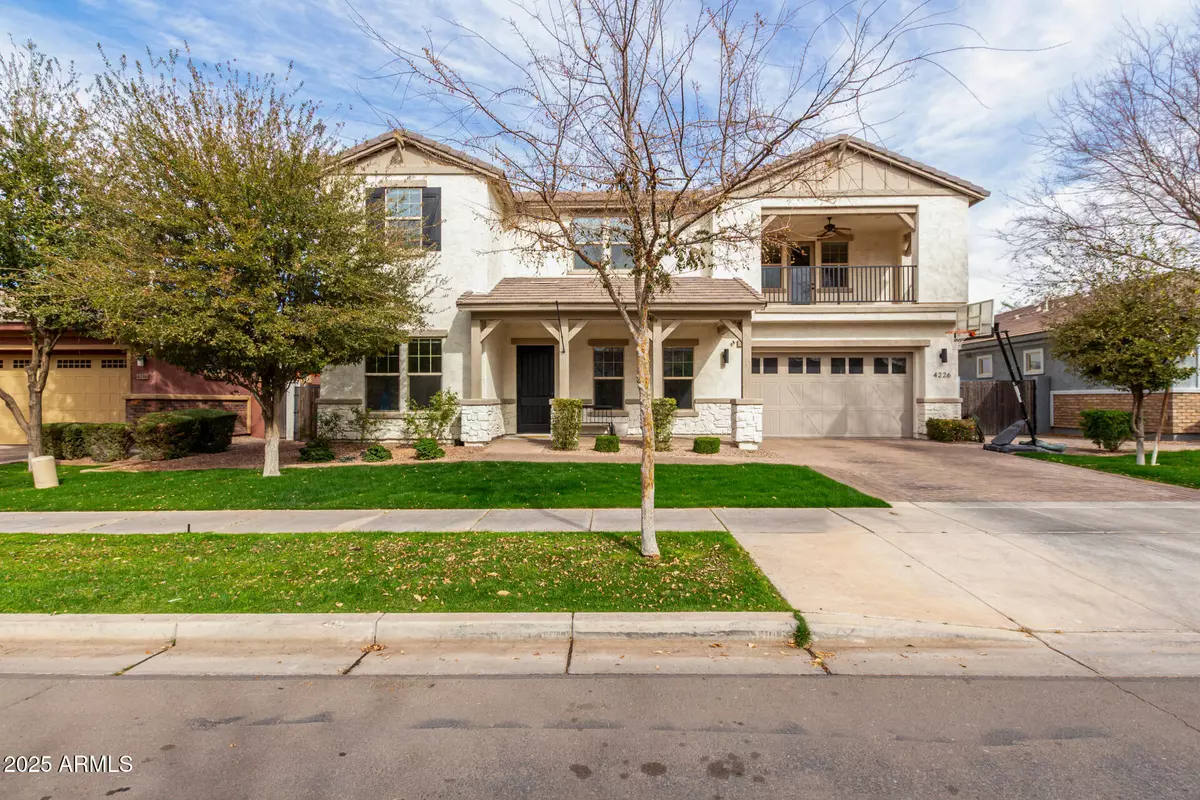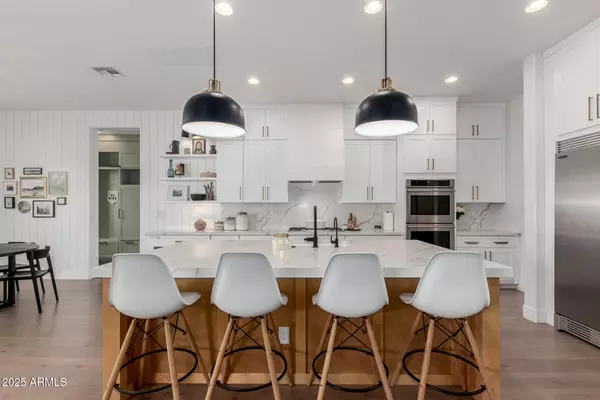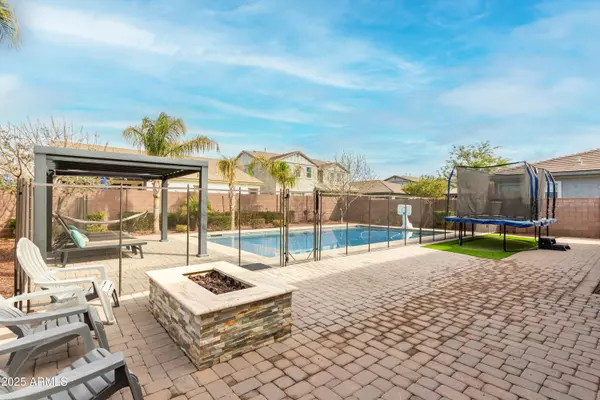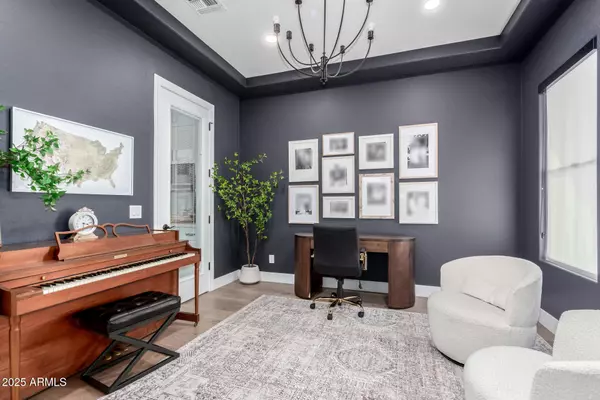4226 E MARLENE Drive Gilbert, AZ 85296
5 Beds
4 Baths
3,628 SqFt
UPDATED:
02/26/2025 08:15 AM
Key Details
Property Type Single Family Home
Sub Type Single Family - Detached
Listing Status Active
Purchase Type For Sale
Square Footage 3,628 sqft
Price per Sqft $303
Subdivision Elliot Groves At Morrison Ranch
MLS Listing ID 6823777
Style Contemporary
Bedrooms 5
HOA Fees $399/qua
HOA Y/N Yes
Originating Board Arizona Regional Multiple Listing Service (ARMLS)
Year Built 2015
Annual Tax Amount $3,229
Tax Year 2024
Lot Size 9,100 Sqft
Acres 0.21
Property Sub-Type Single Family - Detached
Property Description
Location
State AZ
County Maricopa
Community Elliot Groves At Morrison Ranch
Direction Head east on Elliot Rd, Turn right onto Beebe St, Turn right onto Marlene Dr. Property will be on the right.
Rooms
Other Rooms Loft, Great Room
Master Bedroom Upstairs
Den/Bedroom Plus 7
Separate Den/Office Y
Interior
Interior Features Upstairs, Eat-in Kitchen, Breakfast Bar, 9+ Flat Ceilings, Kitchen Island, 3/4 Bath Master Bdrm, Double Vanity, High Speed Internet
Heating Electric
Cooling Ceiling Fan(s), Refrigeration
Flooring Carpet, Tile, Wood
Fireplaces Number No Fireplace
Fireplaces Type Fire Pit, None
Fireplace No
Window Features Dual Pane
SPA None
Laundry Wshr/Dry HookUp Only
Exterior
Exterior Feature Balcony, Covered Patio(s), Gazebo/Ramada, Patio
Parking Features Dir Entry frm Garage, Electric Door Opener
Garage Spaces 4.0
Garage Description 4.0
Fence Block
Pool Private
Community Features Biking/Walking Path
Amenities Available Management
Roof Type Tile
Private Pool Yes
Building
Lot Description Gravel/Stone Front, Gravel/Stone Back, Grass Front, Synthetic Grass Back
Story 2
Builder Name TM Homes of Arizona Inc
Sewer Public Sewer
Water City Water
Architectural Style Contemporary
Structure Type Balcony,Covered Patio(s),Gazebo/Ramada,Patio
New Construction No
Schools
Elementary Schools Greenfield Elementary School
Middle Schools Greenfield Junior High School
High Schools Highland High School
School District Gilbert Unified District
Others
HOA Name Morrison Ranch
HOA Fee Include Maintenance Grounds
Senior Community No
Tax ID 304-18-068
Ownership Fee Simple
Acceptable Financing Conventional, VA Loan
Horse Property N
Listing Terms Conventional, VA Loan

Copyright 2025 Arizona Regional Multiple Listing Service, Inc. All rights reserved.





