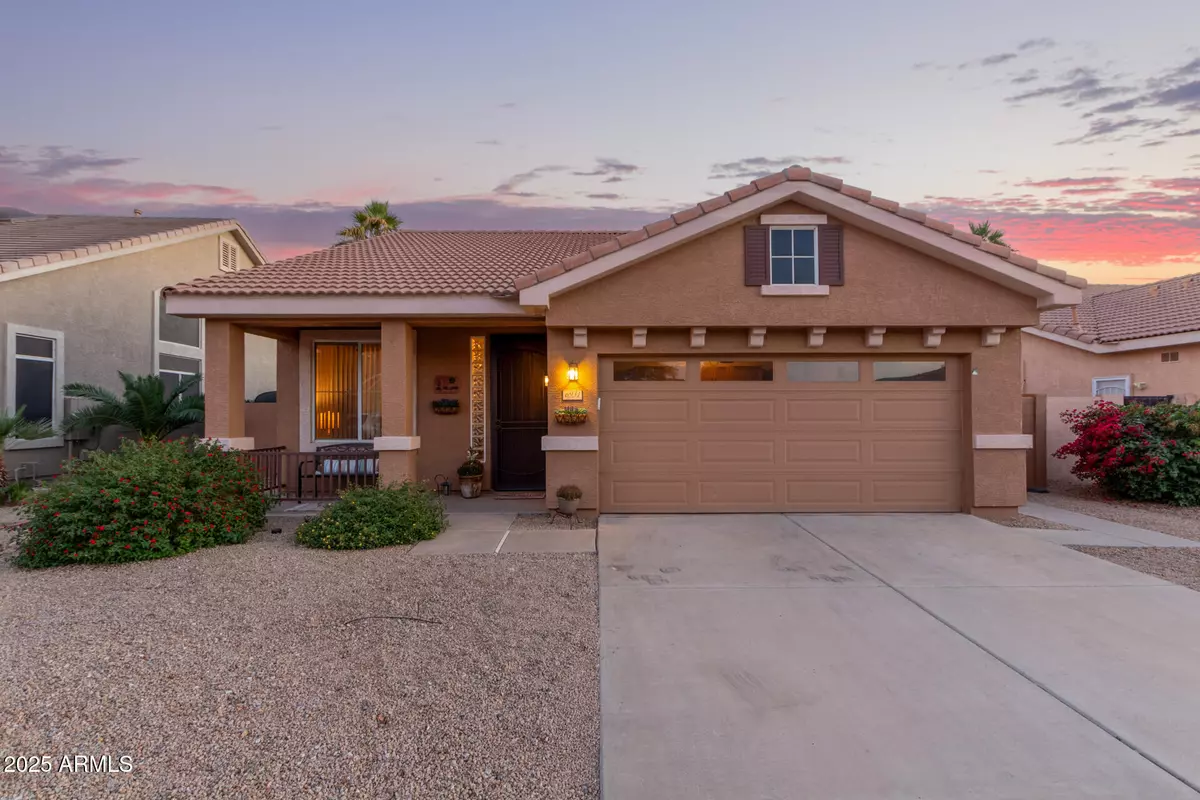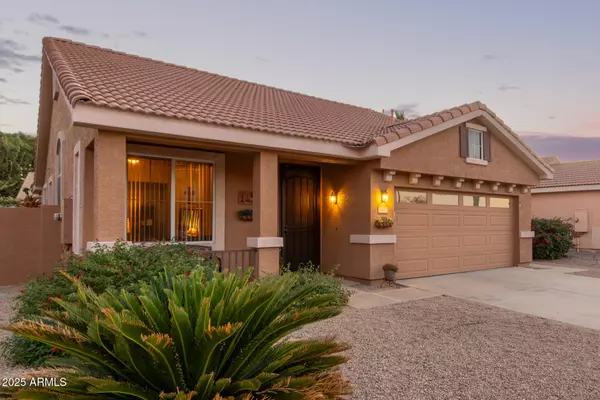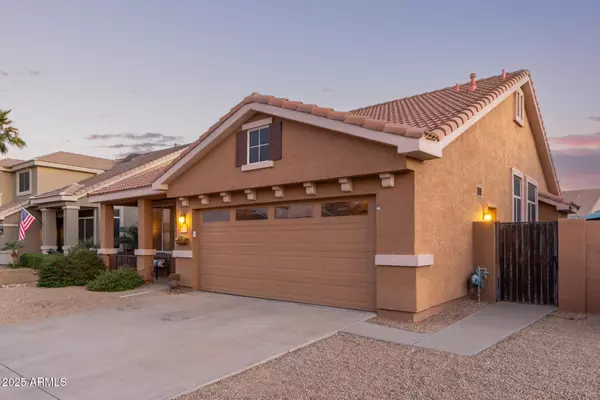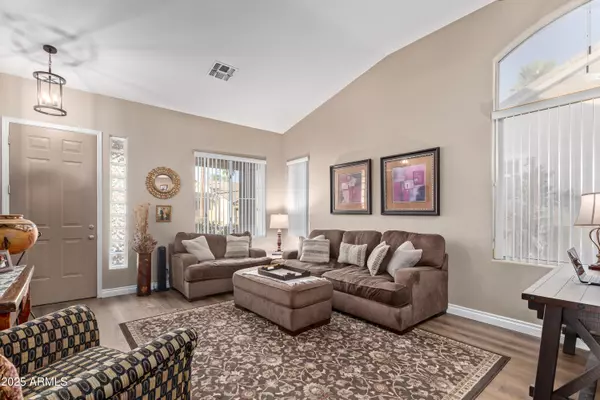6931 W BLACKHAWK Drive Glendale, AZ 85308
3 Beds
2 Baths
1,633 SqFt
UPDATED:
01/11/2025 06:33 PM
Key Details
Property Type Single Family Home
Sub Type Single Family - Detached
Listing Status Active
Purchase Type For Sale
Square Footage 1,633 sqft
Price per Sqft $327
Subdivision Fulton Homes At Sierra Verde
MLS Listing ID 6801996
Style Santa Barbara/Tuscan
Bedrooms 3
HOA Fees $255/qua
HOA Y/N Yes
Originating Board Arizona Regional Multiple Listing Service (ARMLS)
Year Built 1997
Annual Tax Amount $2,116
Tax Year 2024
Lot Size 6,838 Sqft
Acres 0.16
Property Description
Greeted by a cozy front porch you'll enter into a spacious living room/flex space where the whole family can gather. Around the corner, the kitchen offers plenty of storage, an island with counter seating, and stainless steel appliances. Off the kitchen is the family room, complete with a space to dine and lounge with friends in front of the fireplace.
Down the hall you'll find 2 bedrooms, and a bathroom with a tiled walk-in shower. The main suite offers a large walk-in closet, bay window, and an ensuite with dual sinks, soaking tub, and walk in shower. You'll be ready for Summer with the large backyard pool, covered patio, multiple seating areas and large side yards for your pets or a game of corn hole. The 2 car garage has tons of storage with beautiful custom cabinets for all of your extra things.
Minutes away from parks, walking paths, the loop 101, shopping, dining and more!
Location
State AZ
County Maricopa
Community Fulton Homes At Sierra Verde
Direction From AZ-101 take exit 18 toward 67th Ave, Head N on N 67th Ave, Turn left onto W Arrowhead Loop Rd, Turn left onto N 69th Ave, Continue onto W Blackhawk Dr. Property will be on the left.
Rooms
Other Rooms Family Room
Master Bedroom Not split
Den/Bedroom Plus 3
Separate Den/Office N
Interior
Interior Features Eat-in Kitchen, Breakfast Bar, 9+ Flat Ceilings, Vaulted Ceiling(s), Kitchen Island, Pantry, Double Vanity, Full Bth Master Bdrm, Separate Shwr & Tub, High Speed Internet
Heating Natural Gas
Cooling Ceiling Fan(s), Refrigeration
Flooring Vinyl, Wood
Fireplaces Number 1 Fireplace
Fireplaces Type 1 Fireplace, Family Room
Fireplace Yes
Window Features Sunscreen(s)
SPA None
Laundry WshrDry HookUp Only
Exterior
Exterior Feature Covered Patio(s), Private Yard
Parking Features Attch'd Gar Cabinets, Dir Entry frm Garage, Electric Door Opener
Garage Spaces 2.0
Garage Description 2.0
Fence Block
Pool Play Pool, Private
Community Features Near Bus Stop, Playground, Biking/Walking Path
Amenities Available Management, Rental OK (See Rmks)
Roof Type Tile
Accessibility Lever Handles, Bath Lever Faucets, Bath Grab Bars
Private Pool Yes
Building
Lot Description Sprinklers In Rear, Sprinklers In Front, Desert Back, Desert Front, Gravel/Stone Front, Gravel/Stone Back, Auto Timer H2O Front, Auto Timer H2O Back
Story 1
Builder Name Fulton Homes
Sewer Public Sewer
Water City Water
Architectural Style Santa Barbara/Tuscan
Structure Type Covered Patio(s),Private Yard
New Construction No
Schools
Elementary Schools Sierra Verde Steam Academy
Middle Schools Hillcrest Middle School
High Schools Mountain Ridge High School
School District Deer Valley Unified District
Others
HOA Name Arrowhead Ranch
HOA Fee Include Maintenance Grounds
Senior Community No
Tax ID 231-23-340
Ownership Fee Simple
Acceptable Financing Conventional, FHA, VA Loan
Horse Property N
Listing Terms Conventional, FHA, VA Loan

Copyright 2025 Arizona Regional Multiple Listing Service, Inc. All rights reserved.





