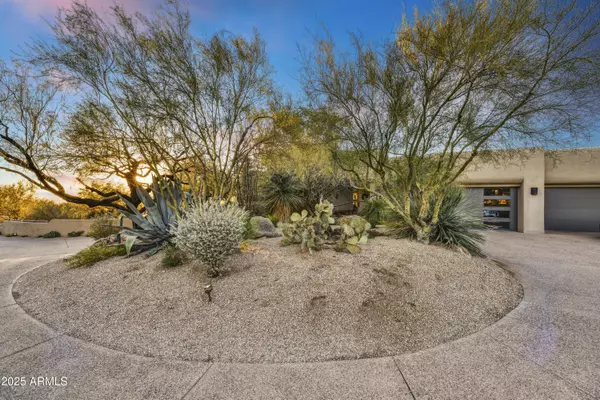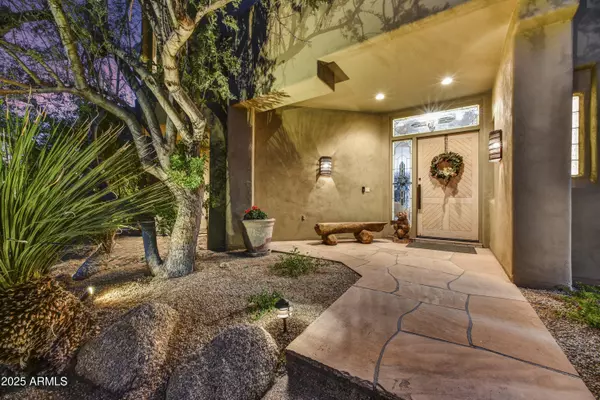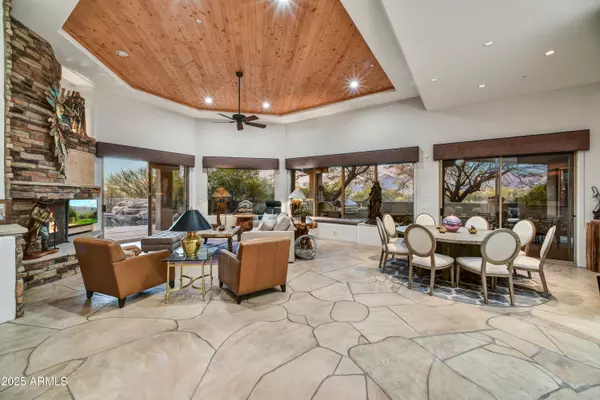10295 E RISING SUN Drive Scottsdale, AZ 85262
3 Beds
3 Baths
4,088 SqFt
UPDATED:
01/04/2025 07:41 AM
Key Details
Property Type Single Family Home
Sub Type Single Family - Detached
Listing Status Active
Purchase Type For Sale
Square Footage 4,088 sqft
Price per Sqft $636
Subdivision Desert Mountain
MLS Listing ID 6800119
Style Other (See Remarks)
Bedrooms 3
HOA Fees $1,848
HOA Y/N Yes
Originating Board Arizona Regional Multiple Listing Service (ARMLS)
Year Built 1996
Annual Tax Amount $4,372
Tax Year 2024
Lot Size 0.887 Acres
Acres 0.89
Property Description
Step into the open Great Room, where sliding glass doors seamlessly connect indoor and outdoor living spaces. The updated kitchen and luxurious Master Bathroom add modern elegance, ensuring this home is as functional as it is beautiful.
The outdoor living area is an entertainer's paradise, featuring a captivating pool, an expansive covered patio, and breathtaking southwest views of mountains that stretch for miles. From the upper view deck, enjoy a bird's-eye perspective of the desert's stunning beauty, complete with vibrant sunsets and sparkling city lights, all offering a serene and private retreat you'll cherish forever.
Location
State AZ
County Maricopa
Community Desert Mountain
Direction From Pima head East on Cave Creek Rd and North onto Desert Mountain Parkway. Ask guard at gate for directions to Eagle Feather 440.
Rooms
Den/Bedroom Plus 4
Separate Den/Office Y
Interior
Interior Features Eat-in Kitchen, Fire Sprinklers, Vaulted Ceiling(s), Kitchen Island, Double Vanity, Separate Shwr & Tub, High Speed Internet, Granite Counters
Heating Natural Gas
Cooling Ceiling Fan(s), Refrigeration
Flooring Carpet, Stone, Tile
Fireplaces Type 3+ Fireplace, Family Room, Living Room, Master Bedroom
Fireplace Yes
SPA Private
Exterior
Exterior Feature Balcony, Covered Patio(s), Built-in Barbecue
Garage Spaces 3.0
Garage Description 3.0
Fence Block
Pool Private
Landscape Description Irrigation Back, Irrigation Front
Community Features Gated Community, Pickleball Court(s), Community Spa Htd, Community Pool Htd, Community Media Room, Guarded Entry, Golf, Concierge, Tennis Court(s), Playground, Biking/Walking Path, Clubhouse, Fitness Center
Roof Type Foam
Private Pool Yes
Building
Lot Description Desert Back, Desert Front, Cul-De-Sac, Irrigation Front, Irrigation Back
Story 1
Builder Name UNK
Sewer Sewer in & Cnctd, Public Sewer
Water City Water
Architectural Style Other (See Remarks)
Structure Type Balcony,Covered Patio(s),Built-in Barbecue
New Construction No
Schools
Elementary Schools Black Mountain Elementary School
Middle Schools Cactus Shadows High School
High Schools Cactus Shadows High School
School District Cave Creek Unified District
Others
HOA Name Desert Mountain
HOA Fee Include Maintenance Grounds,Street Maint
Senior Community No
Tax ID 219-11-912
Ownership Fee Simple
Acceptable Financing Conventional
Horse Property N
Listing Terms Conventional

Copyright 2025 Arizona Regional Multiple Listing Service, Inc. All rights reserved.





