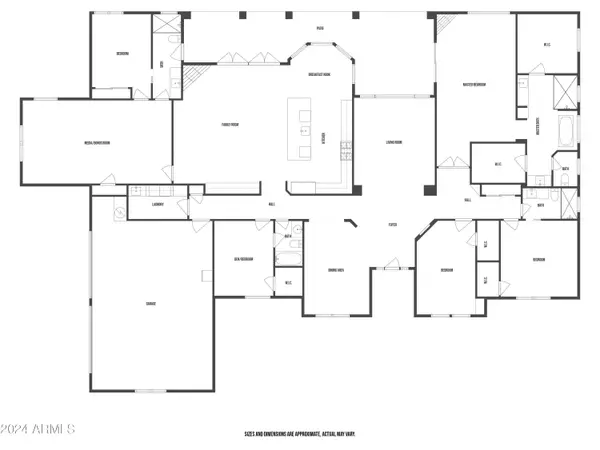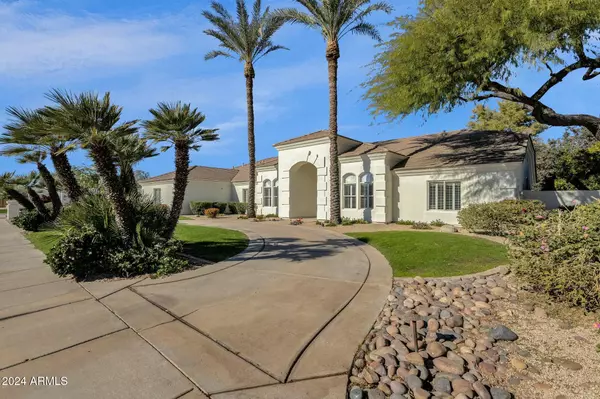
9512 E Altadena Avenue Scottsdale, AZ 85260
5 Beds
4 Baths
4,319 SqFt
UPDATED:
12/21/2024 08:16 AM
Key Details
Property Type Single Family Home
Sub Type Single Family - Detached
Listing Status Active
Purchase Type For Sale
Square Footage 4,319 sqft
Price per Sqft $577
Subdivision Alamosa Estates Mcr 380/49
MLS Listing ID 6793710
Style Contemporary
Bedrooms 5
HOA Fees $453/qua
HOA Y/N Yes
Originating Board Arizona Regional Multiple Listing Service (ARMLS)
Year Built 1995
Annual Tax Amount $6,280
Tax Year 2024
Lot Size 0.460 Acres
Acres 0.46
Property Description
The outdoor spaces are equally impressive, with lush grass lawns, mature citrus trees, and a ramada equipped with an outdoor bar, perfect for hosting gatherings. The sparkling pool is complemented by a bathroom with direct access, adding convenience to outdoor activities. From the breakfast table, you'll enjoy a charming peek-a-boo view of the McDowell Mountains.
Inside, the home features five spacious bedrooms and four full bathrooms, including a large bonus room with an attached guest suite and automated blackout shades, ideal for use as a home theater, playroom, teen retreat, or in-law quarters. The luxurious primary suite includes two oversized closets, offering ample storage. Additional highlights include a side-entry three-car garage and proximity to Scottsdale's premier shopping, dining, and amenities.
This exceptional home offers a rare combination of elegance, functionality, and location. Don't miss the opportunity to experience the best of Scottsdale living in this stunning Alamosa Estates property.
Location
State AZ
County Maricopa
Community Alamosa Estates Mcr 380/49
Direction NORTH ON 96TH TO ALAMOSA ESTATES ON LEFT THROUGH GATE, RIGHT TO ALTADENA, LEFT TO PROPERTY ON RIGHT.
Rooms
Other Rooms Guest Qtrs-Sep Entrn, Great Room, Media Room, Family Room
Den/Bedroom Plus 5
Separate Den/Office N
Interior
Interior Features Eat-in Kitchen, Breakfast Bar, Fire Sprinklers, No Interior Steps, Vaulted Ceiling(s), Kitchen Island, Pantry, Double Vanity, Full Bth Master Bdrm, Separate Shwr & Tub, Granite Counters
Heating Natural Gas
Cooling Refrigeration, Programmable Thmstat, Ceiling Fan(s)
Flooring Carpet, Tile, Wood
Fireplaces Type 2 Fireplace, Family Room, Master Bedroom, Gas
Fireplace Yes
SPA Heated,Private
Exterior
Exterior Feature Circular Drive, Gazebo/Ramada, Patio, Private Street(s), Private Yard, Built-in Barbecue
Parking Features Electric Door Opener
Garage Spaces 3.0
Garage Description 3.0
Fence Block
Pool Heated, Private
Landscape Description Irrigation Back, Irrigation Front
Community Features Gated Community
View Mountain(s)
Roof Type Tile
Private Pool Yes
Building
Lot Description Sprinklers In Rear, Sprinklers In Front, Cul-De-Sac, Grass Front, Grass Back, Auto Timer H2O Front, Auto Timer H2O Back, Irrigation Front, Irrigation Back
Story 1
Builder Name Monogram
Sewer Public Sewer
Water City Water
Architectural Style Contemporary
Structure Type Circular Drive,Gazebo/Ramada,Patio,Private Street(s),Private Yard,Built-in Barbecue
New Construction No
Schools
High Schools Desert Mountain High School
School District Scottsdale Unified District
Others
HOA Name Alamosa Estates
HOA Fee Include Maintenance Grounds
Senior Community No
Tax ID 217-58-005
Ownership Fee Simple
Acceptable Financing Conventional
Horse Property N
Listing Terms Conventional

Copyright 2024 Arizona Regional Multiple Listing Service, Inc. All rights reserved.






