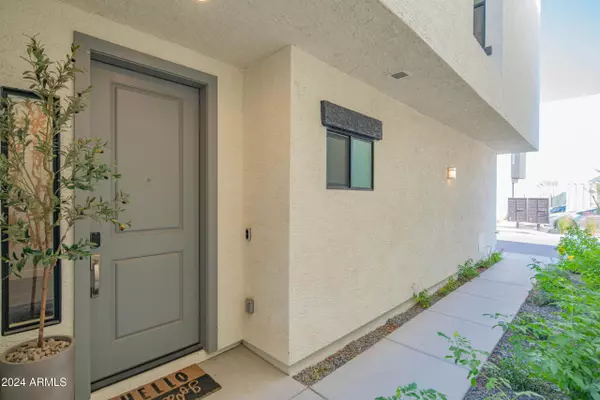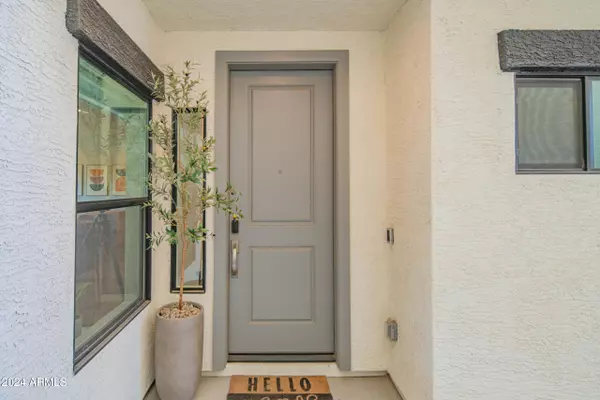
2030 E MICHIGAN Avenue #4 Phoenix, AZ 85022
3 Beds
2 Baths
1,600 SqFt
OPEN HOUSE
Sat Dec 28, 11:00am - 3:00pm
UPDATED:
12/18/2024 09:44 PM
Key Details
Property Type Townhouse
Sub Type Townhouse
Listing Status Active
Purchase Type For Sale
Square Footage 1,600 sqft
Price per Sqft $321
Subdivision 2030 E Michigan Townhome Condominium
MLS Listing ID 6795032
Bedrooms 3
HOA Fees $150/mo
HOA Y/N Yes
Originating Board Arizona Regional Multiple Listing Service (ARMLS)
Year Built 2023
Annual Tax Amount $159
Tax Year 2024
Lot Size 1,674 Sqft
Acres 0.04
Property Description
*Community gym and gate expected completion early 2025
"Upgraded smart Samsung Bespoke appliances
"Smart features: Ecobee thermostat, Ring doorbell, keyless entry
"Marble kitchen backsplash
"Modern kitchen cabinetry, hardware, and quartz countertops
"Renovated backyard with pavers, turf and landscaping
"Spacious master suite with large walk-in closet and split vanities in bathroom
"Generously sized guest bedroom with balcony
"Separate laundry room with side-by-side washer and dryer
"Energy efficient spray foam insulation
"Community gym, swimming pool and landscaped gardens
Location
State AZ
County Maricopa
Community 2030 E Michigan Townhome Condominium
Direction Highway 51 to west on Union Hills, left on 20th Street, left on East Michigan Avenue
Rooms
Den/Bedroom Plus 3
Separate Den/Office N
Interior
Interior Features Pantry, Double Vanity
Heating Electric
Cooling Refrigeration
Flooring Vinyl
Fireplaces Number No Fireplace
Fireplaces Type None
Fireplace No
SPA None
Exterior
Exterior Feature Balcony
Garage Spaces 2.0
Garage Description 2.0
Fence Other
Pool None
Landscape Description Irrigation Back, Irrigation Front
Community Features Community Pool
Amenities Available Management, Rental OK (See Rmks)
Roof Type Rolled/Hot Mop
Accessibility Zero-Grade Entry
Private Pool No
Building
Lot Description Irrigation Front, Irrigation Back
Story 2
Builder Name Granite Crest
Sewer Public Sewer
Water Pvt Water Company
Structure Type Balcony
New Construction No
Schools
Elementary Schools Echo Mountain Primary School
Middle Schools Vista Verde Middle School
High Schools North Canyon High School
School District Paradise Valley Unified District
Others
HOA Name Choice CommunityAssn
HOA Fee Include Maintenance Grounds
Senior Community No
Tax ID 214-07-697
Ownership Condominium
Acceptable Financing Conventional, FHA, VA Loan
Horse Property N
Listing Terms Conventional, FHA, VA Loan

Copyright 2024 Arizona Regional Multiple Listing Service, Inc. All rights reserved.






