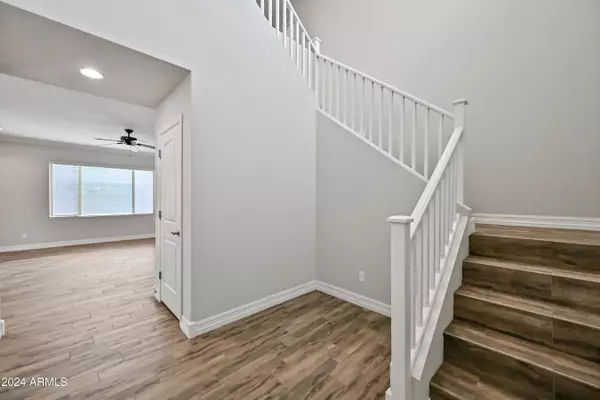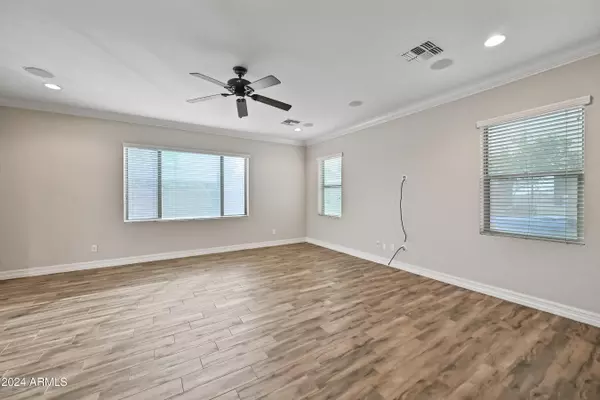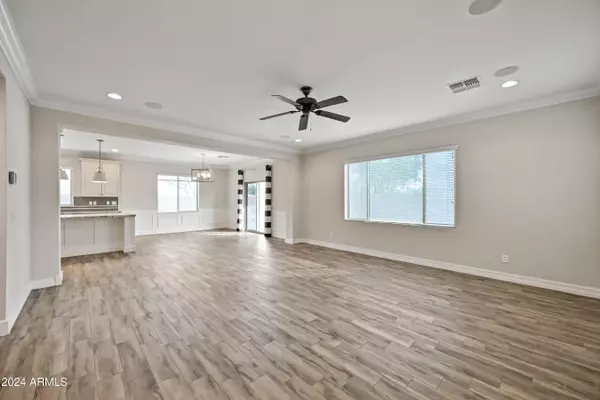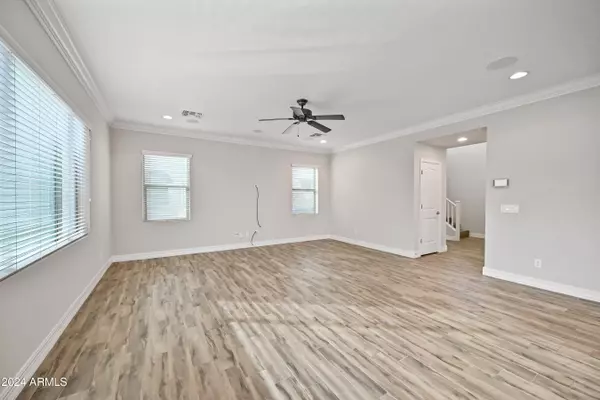
3033 E SHANNON Street Gilbert, AZ 85295
5 Beds
3 Baths
2,780 SqFt
UPDATED:
12/19/2024 06:23 PM
Key Details
Property Type Single Family Home
Sub Type Single Family - Detached
Listing Status Pending
Purchase Type For Rent
Square Footage 2,780 sqft
Subdivision Lyons Gate Phase 3 And 4
MLS Listing ID 6794288
Style Spanish
Bedrooms 5
HOA Y/N Yes
Originating Board Arizona Regional Multiple Listing Service (ARMLS)
Year Built 2014
Lot Size 6,776 Sqft
Acres 0.16
Property Description
Location
State AZ
County Maricopa
Community Lyons Gate Phase 3 And 4
Rooms
Den/Bedroom Plus 5
Separate Den/Office N
Interior
Interior Features Eat-in Kitchen, 9+ Flat Ceilings, Kitchen Island, 3/4 Bath Master Bdrm, Double Vanity, High Speed Internet, Granite Counters
Heating Electric
Cooling Refrigeration
Flooring Carpet, Vinyl, Tile
Fireplaces Number No Fireplace
Fireplaces Type None
Furnishings Unfurnished
Fireplace No
Window Features Sunscreen(s),Dual Pane,Low-E,Tinted Windows
Laundry Washer Hookup, 220 V Dryer Hookup, Upper Level
Exterior
Exterior Feature Patio, Private Yard, Built-in Barbecue
Parking Features Electric Door Opener, Dir Entry frm Garage
Garage Spaces 2.0
Garage Description 2.0
Fence Block
Pool Fenced, Private
Community Features Community Spa, Community Pool
Roof Type Tile
Private Pool Yes
Building
Lot Description Corner Lot, Desert Back, Desert Front, Synthetic Grass Back
Story 2
Builder Name unk
Sewer Public Sewer
Water City Water
Architectural Style Spanish
Structure Type Patio,Private Yard,Built-in Barbecue
New Construction No
Schools
Elementary Schools Higley Traditional Academy
Middle Schools Cooley Middle School
High Schools Williams Field High School
School District Higley Unified School District
Others
Pets Allowed Lessor Approval
HOA Name Lyons Gate
Senior Community No
Tax ID 313-13-616
Horse Property N

Copyright 2024 Arizona Regional Multiple Listing Service, Inc. All rights reserved.






