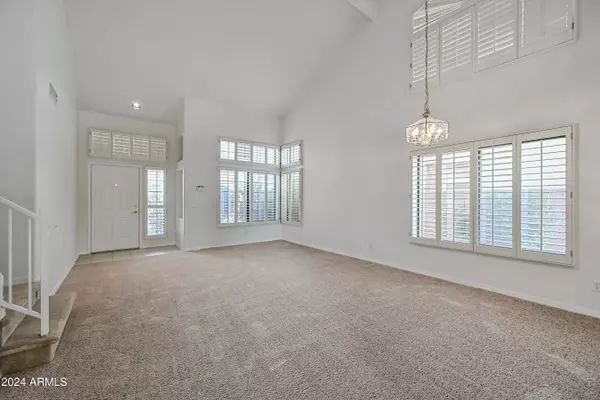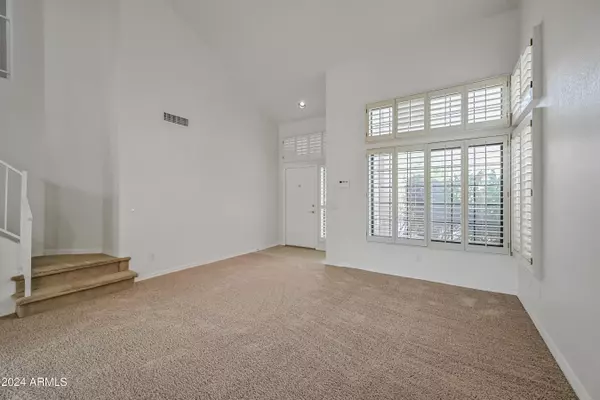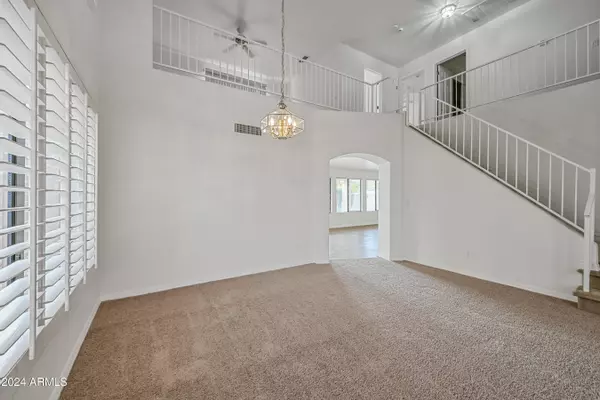
2031 W TRACY Lane Phoenix, AZ 85023
3 Beds
2.5 Baths
2,048 SqFt
UPDATED:
12/20/2024 09:36 PM
Key Details
Property Type Single Family Home
Sub Type Single Family - Detached
Listing Status Active
Purchase Type For Rent
Square Footage 2,048 sqft
Subdivision Turf Village 2 Amd
MLS Listing ID 6790836
Bedrooms 3
HOA Y/N Yes
Originating Board Arizona Regional Multiple Listing Service (ARMLS)
Year Built 1997
Lot Size 6,135 Sqft
Acres 0.14
Property Description
Location
State AZ
County Maricopa
Community Turf Village 2 Amd
Direction Head West on W Greenway Rd, turn North/right onto N 22nd Ave, turn East/right onto W Carol Ann Way, enter through the gate & turn right then left on Tracy Lane. The house will be on your right
Rooms
Other Rooms Loft
Master Bedroom Upstairs
Den/Bedroom Plus 4
Separate Den/Office N
Interior
Interior Features Upstairs, Vaulted Ceiling(s), Pantry, Double Vanity, Full Bth Master Bdrm, High Speed Internet, Laminate Counters
Heating Electric
Cooling Programmable Thmstat, Refrigeration
Flooring Carpet, Laminate
Fireplaces Number 1 Fireplace
Fireplaces Type 1 Fireplace, Family Room
Furnishings Unfurnished
Fireplace Yes
Window Features Sunscreen(s),Dual Pane,Tinted Windows
Laundry Dryer Included, Inside, Washer Included
Exterior
Exterior Feature Balcony, Covered Patio(s), Patio
Parking Features Electric Door Opener, Dir Entry frm Garage
Garage Spaces 2.0
Garage Description 2.0
Fence Block
Pool None
Community Features Gated Community, Near Bus Stop
Roof Type Composition
Private Pool No
Building
Lot Description Natural Desert Back, Natural Desert Front
Story 2
Builder Name Legacy
Sewer Public Sewer
Water City Water
Structure Type Balcony,Covered Patio(s),Patio
New Construction No
Schools
Elementary Schools John Jacobs Elementary School
Middle Schools Thunderbird High School
High Schools Thunderbird High School
School District Glendale Union High School District
Others
Pets Allowed Lessor Approval
HOA Name Legacy Villas
Senior Community No
Tax ID 208-35-323
Horse Property N

Copyright 2024 Arizona Regional Multiple Listing Service, Inc. All rights reserved.






