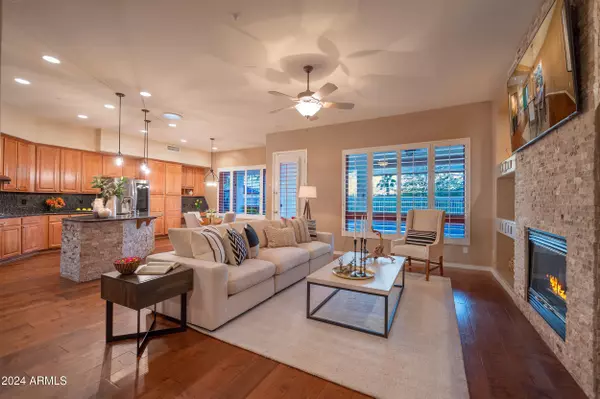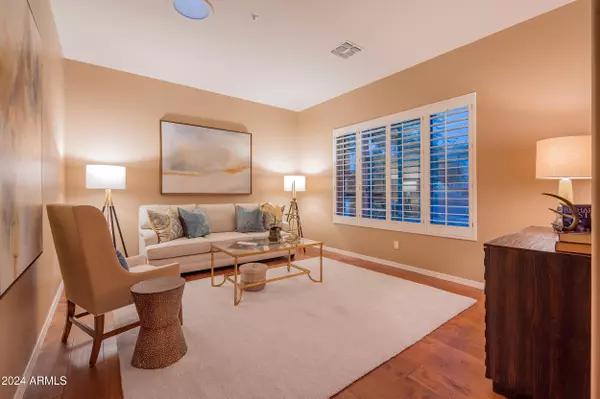
10878 N 120TH Place Scottsdale, AZ 85259
5 Beds
2.5 Baths
2,912 SqFt
UPDATED:
12/14/2024 04:05 PM
Key Details
Property Type Single Family Home
Sub Type Single Family - Detached
Listing Status Active Under Contract
Purchase Type For Sale
Square Footage 2,912 sqft
Price per Sqft $428
Subdivision Desert Hills Of Scottsdale Phase 2
MLS Listing ID 6790497
Style Ranch
Bedrooms 5
HOA Fees $147/qua
HOA Y/N Yes
Originating Board Arizona Regional Multiple Listing Service (ARMLS)
Year Built 2000
Annual Tax Amount $4,058
Tax Year 2024
Lot Size 9,900 Sqft
Acres 0.23
Property Description
Location
State AZ
County Maricopa
Community Desert Hills Of Scottsdale Phase 2
Direction North to Gail, turn left. West to 122nd Street turn left. Go to Mercer turn right. Follow around almost to end of street. It will be the White Home on the right.
Rooms
Other Rooms Great Room, Family Room
Master Bedroom Split
Den/Bedroom Plus 5
Separate Den/Office N
Interior
Interior Features Eat-in Kitchen, Breakfast Bar, 9+ Flat Ceilings, Fire Sprinklers, No Interior Steps, Soft Water Loop, Kitchen Island, Pantry, Bidet, Double Vanity, Full Bth Master Bdrm, Separate Shwr & Tub, High Speed Internet, Granite Counters
Heating Electric
Cooling Refrigeration, Programmable Thmstat, Ceiling Fan(s)
Flooring Carpet, Tile, Wood
Fireplaces Number 1 Fireplace
Fireplaces Type 1 Fireplace, Fire Pit, Family Room, Gas
Fireplace Yes
Window Features Dual Pane,Low-E
SPA Above Ground,Heated,Private
Exterior
Exterior Feature Covered Patio(s), Gazebo/Ramada, Built-in Barbecue
Parking Features Attch'd Gar Cabinets, Dir Entry frm Garage, Electric Door Opener
Garage Spaces 3.0
Garage Description 3.0
Fence Block, Wrought Iron
Pool Play Pool, Fenced, Heated, Private, Solar Pool Equipment
Amenities Available Management
Roof Type Tile,Concrete
Private Pool Yes
Building
Lot Description Sprinklers In Rear, Sprinklers In Front, Desert Back, Desert Front, Cul-De-Sac
Story 1
Builder Name Del Webb
Sewer Sewer in & Cnctd, Public Sewer
Water City Water
Architectural Style Ranch
Structure Type Covered Patio(s),Gazebo/Ramada,Built-in Barbecue
New Construction No
Schools
Elementary Schools Anasazi Elementary
High Schools Desert Mountain High School
School District Scottsdale Unified District
Others
HOA Name Desert Hills
HOA Fee Include Maintenance Grounds
Senior Community No
Tax ID 217-29-403
Ownership Fee Simple
Acceptable Financing Conventional
Horse Property N
Listing Terms Conventional

Copyright 2024 Arizona Regional Multiple Listing Service, Inc. All rights reserved.






