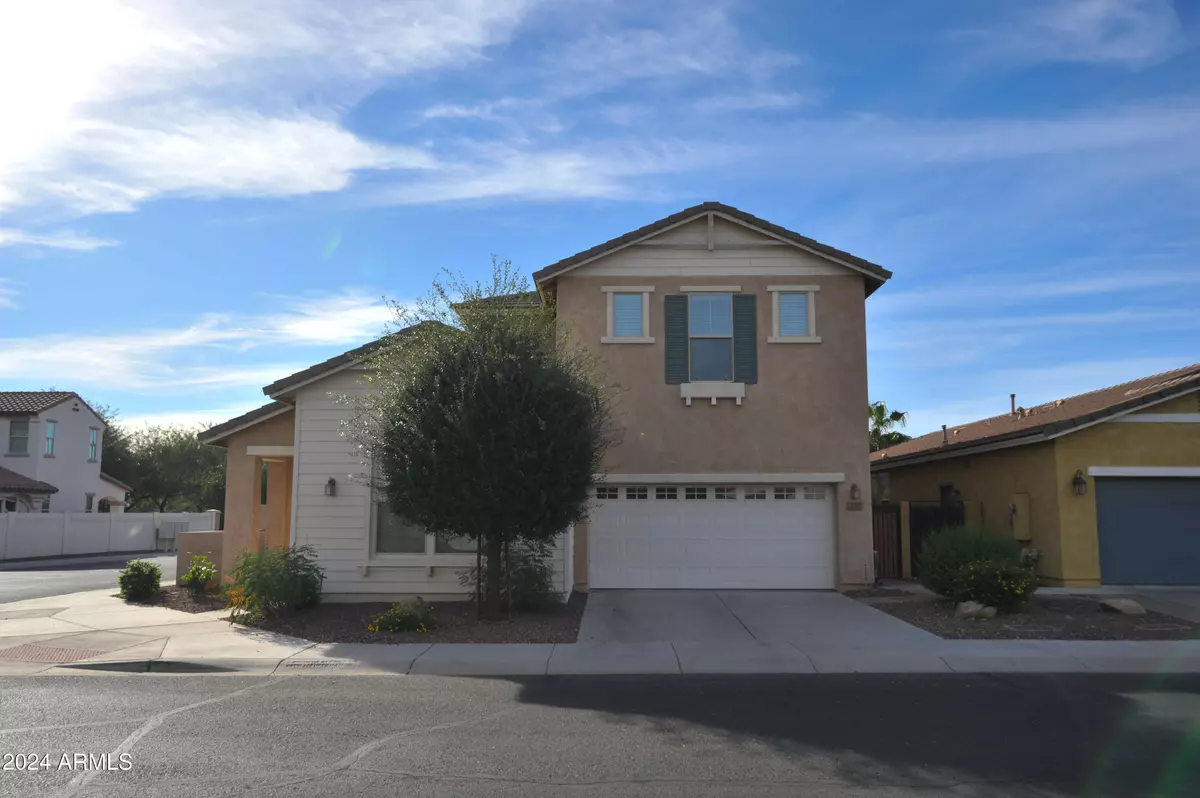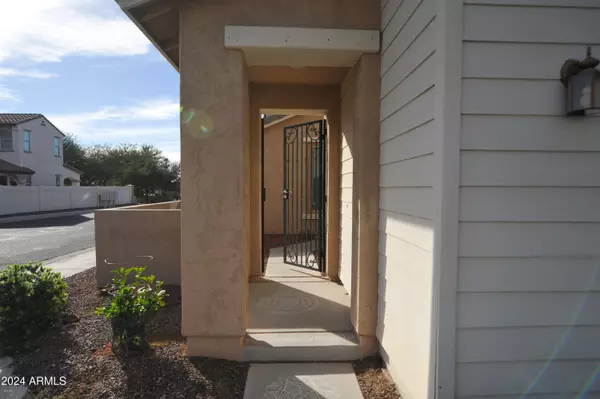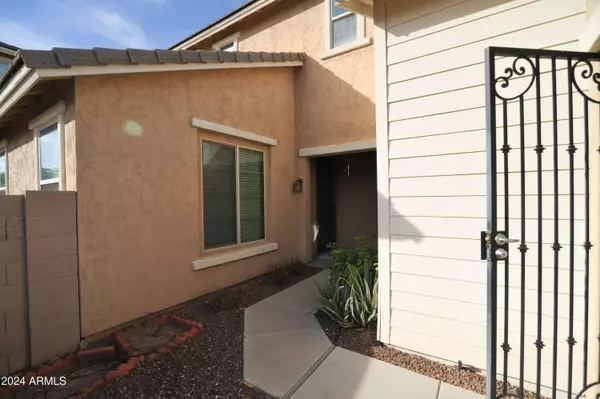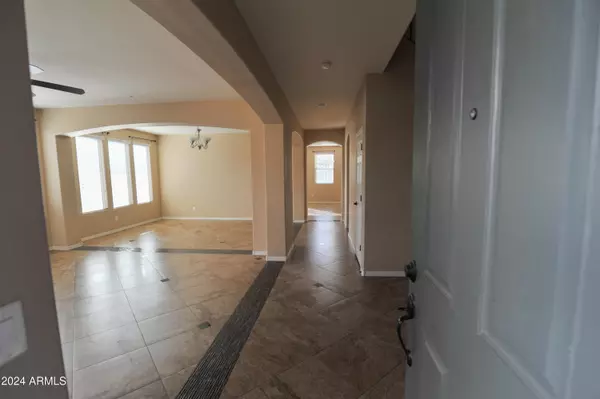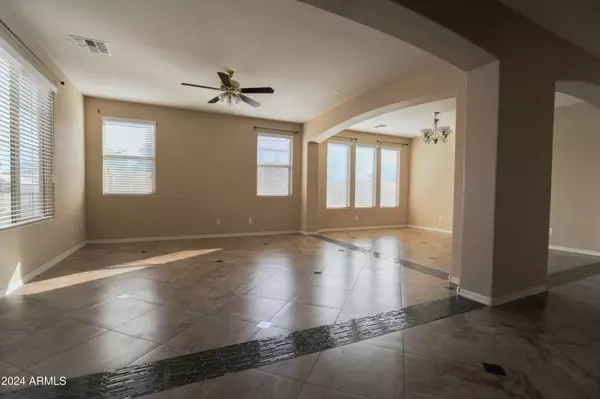
4717 W SWEET IRON Pass Phoenix, AZ 85083
4 Beds
4 Baths
3,344 SqFt
UPDATED:
11/27/2024 05:48 AM
Key Details
Property Type Single Family Home
Sub Type Single Family - Detached
Listing Status Active
Purchase Type For Rent
Square Footage 3,344 sqft
Subdivision Vintage At Happy Valley Estates
MLS Listing ID 6788057
Bedrooms 4
HOA Y/N Yes
Originating Board Arizona Regional Multiple Listing Service (ARMLS)
Year Built 2012
Lot Size 7,415 Sqft
Acres 0.17
Property Description
The expansive Primary Bedroom includes his-and-her closets for added convenience. Each of the other bedrooms is generously sized, with brand new carpeting and en-suite bathrooms for privacy and comfort
Location
State AZ
County Maricopa
Community Vintage At Happy Valley Estates
Direction W to 47th Ave, right on 47th Ave, left on Buckskin Trail, right on 47th dr curves to Sweet Iron to home.
Rooms
Other Rooms Great Room, Family Room
Master Bedroom Upstairs
Den/Bedroom Plus 5
Separate Den/Office Y
Interior
Interior Features Upstairs, 9+ Flat Ceilings, Soft Water Loop, Pantry, Full Bth Master Bdrm, Granite Counters
Heating Natural Gas
Cooling Refrigeration, Ceiling Fan(s)
Flooring Carpet, Tile
Fireplaces Number No Fireplace
Fireplaces Type None
Furnishings Unfurnished
Fireplace No
Window Features Dual Pane
Laundry Dryer Included, Washer Included
Exterior
Garage Spaces 3.0
Garage Description 3.0
Fence Block
Pool None
Landscape Description Irrigation Back
Community Features Gated Community
Roof Type Tile
Private Pool No
Building
Lot Description Desert Front, Synthetic Grass Back, Irrigation Back
Story 2
Builder Name K. Hovnanian
Sewer Public Sewer
Water City Water
New Construction No
Schools
Elementary Schools Stetson Hills Elementary
Middle Schools Stetson Hills Elementary
High Schools Sandra Day O'Connor High School
School District Deer Valley Unified District
Others
Pets Allowed No
HOA Name 360 Community Mgt
Senior Community No
Tax ID 205-07-362
Horse Property N
Special Listing Condition Owner/Agent

Copyright 2024 Arizona Regional Multiple Listing Service, Inc. All rights reserved.


