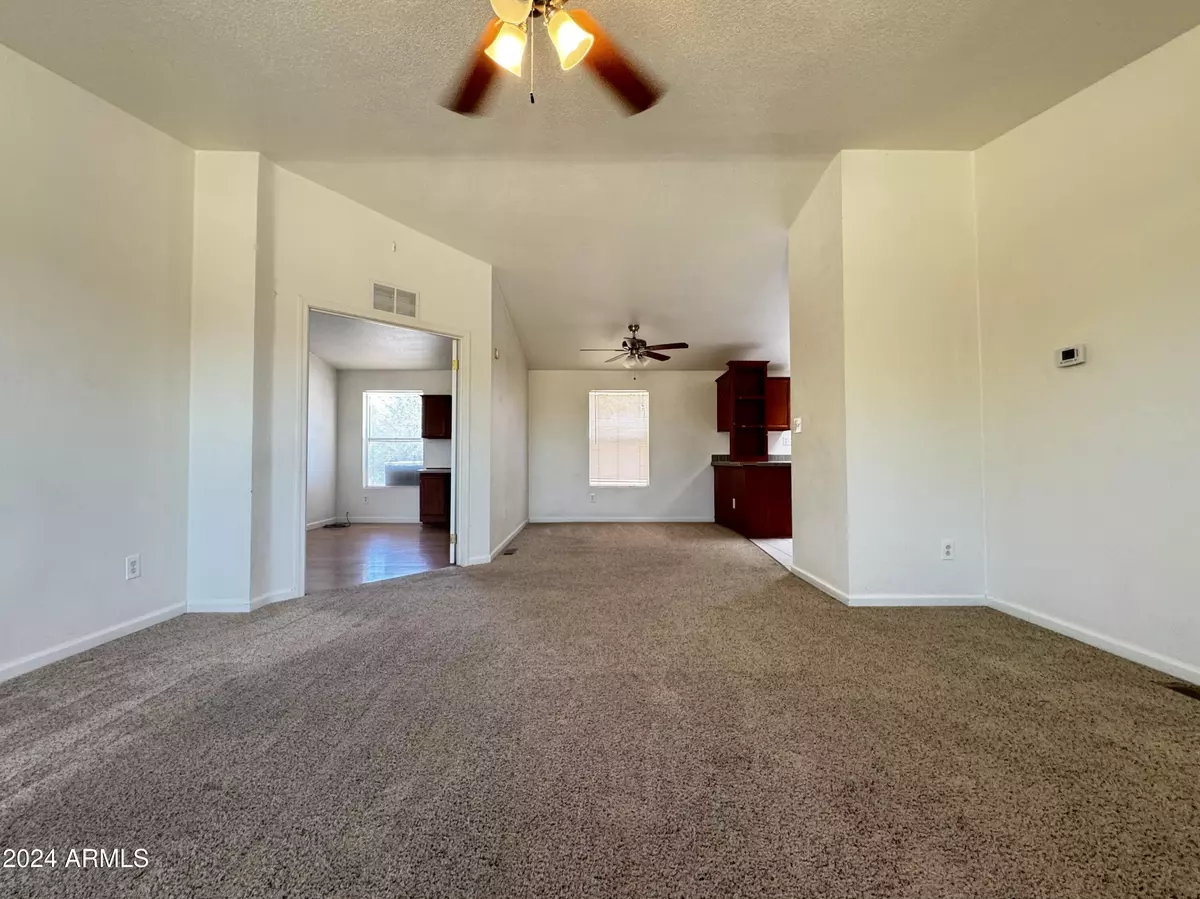
11316 W HATFIELD Road Sun City, AZ 85373
4 Beds
2 Baths
1,968 SqFt
UPDATED:
12/13/2024 10:11 PM
Key Details
Property Type Mobile Home
Sub Type Mfg/Mobile Housing
Listing Status Active Under Contract
Purchase Type For Sale
Square Footage 1,968 sqft
Price per Sqft $182
Subdivision Metes And Bounds
MLS Listing ID 6776263
Style Ranch
Bedrooms 4
HOA Y/N No
Originating Board Arizona Regional Multiple Listing Service (ARMLS)
Year Built 2002
Annual Tax Amount $1,400
Tax Year 2024
Lot Size 1.002 Acres
Acres 1.0
Property Description
Location
State AZ
County Maricopa
Community Metes And Bounds
Direction (S) on 115th to Hatfield, (E) on Hatfield to end of street, make a left, property is on left
Rooms
Other Rooms Family Room
Master Bedroom Split
Den/Bedroom Plus 5
Separate Den/Office Y
Interior
Interior Features Eat-in Kitchen, Kitchen Island, Pantry, Double Vanity, Full Bth Master Bdrm, Separate Shwr & Tub
Heating Electric
Cooling Refrigeration, Ceiling Fan(s)
Flooring Carpet, Tile
Fireplaces Number 1 Fireplace
Fireplaces Type 1 Fireplace, Family Room, Gas
Fireplace Yes
Window Features Dual Pane
SPA None
Laundry WshrDry HookUp Only
Exterior
Exterior Feature Circular Drive, Covered Patio(s), Patio, Private Street(s), Storage
Parking Features RV Access/Parking
Fence Chain Link, Wood, Wire
Pool None
Amenities Available None
View Mountain(s)
Roof Type Composition
Private Pool No
Building
Lot Description Natural Desert Back, Natural Desert Front
Story 1
Builder Name PELCOR
Sewer Septic in & Cnctd, Septic Tank
Water Shared Well
Architectural Style Ranch
Structure Type Circular Drive,Covered Patio(s),Patio,Private Street(s),Storage
New Construction No
Schools
Elementary Schools Zuni Hills Elementary School
Middle Schools Zuni Hills Elementary School
High Schools Liberty High School
School District Peoria Unified School District
Others
HOA Fee Include No Fees
Senior Community No
Tax ID 201-22-031-B
Ownership Fee Simple
Acceptable Financing Conventional, VA Loan
Horse Property Y
Horse Feature Other
Listing Terms Conventional, VA Loan
Special Listing Condition FIRPTA may apply

Copyright 2024 Arizona Regional Multiple Listing Service, Inc. All rights reserved.






