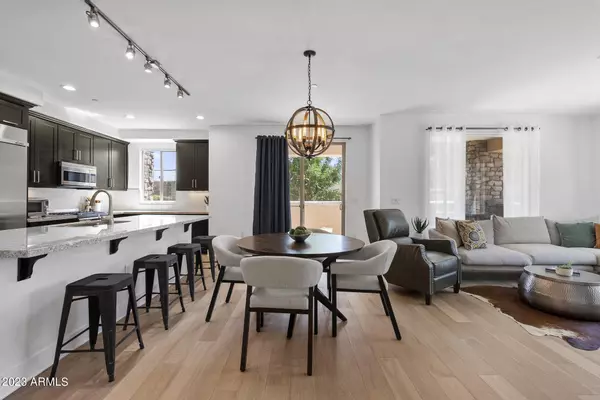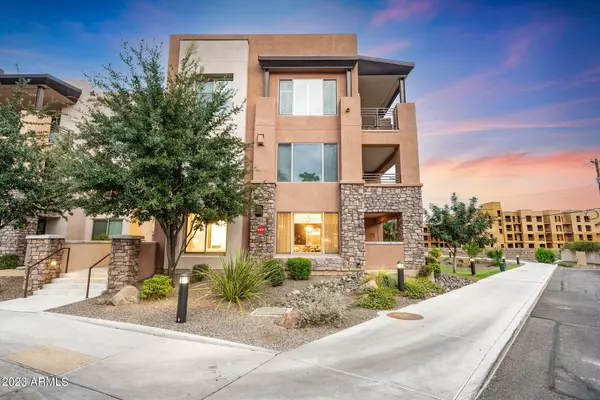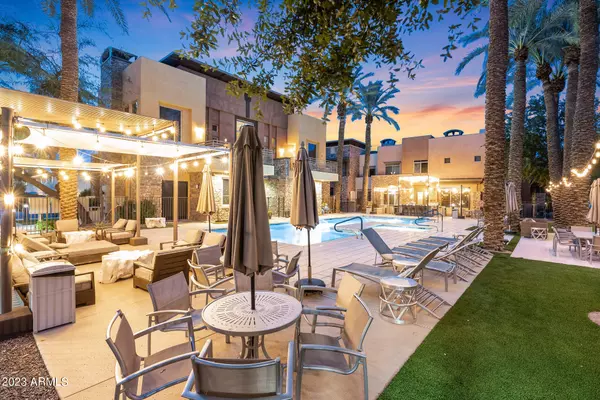
4803 N WOODMERE FAIRWAY -- #1011 Scottsdale, AZ 85251
2 Beds
2 Baths
1,486 SqFt
UPDATED:
11/17/2024 10:43 PM
Key Details
Property Type Condo
Sub Type Apartment Style/Flat
Listing Status Active
Purchase Type For Rent
Square Footage 1,486 sqft
Subdivision Sage Condominium Amd
MLS Listing ID 6774731
Style Contemporary
Bedrooms 2
HOA Y/N Yes
Originating Board Arizona Regional Multiple Listing Service (ARMLS)
Year Built 2014
Lot Size 1,487 Sqft
Acres 0.03
Property Description
Postinos, the Fashion Square Mall, Harkins Movie Theatre, Art Galleries, Restaurants like Nobu, Citizen Public House, Cheeseburgers & Beers, Morning Squeeze and Breakfast Club, and SugarBowl to name a few. Golf, AZ Canal path, Camelback Mountain Hiking and more at your fingertips. Leases for 6 months $7500/mo or 1 year $5000/mo.
Location
State AZ
County Maricopa
Community Sage Condominium Amd
Direction Heading South on Scottsdale Road, Go East or Left on Chaparral and make a right on Woodmere Fairway. Head to LAST BUILDING. the Unit is Building E 1011.. corner unit on West Side - mountain side.
Rooms
Other Rooms Great Room, Family Room
Master Bedroom Split
Den/Bedroom Plus 3
Separate Den/Office Y
Interior
Interior Features Eat-in Kitchen, Breakfast Bar, 9+ Flat Ceilings, Elevator, Fire Sprinklers, No Interior Steps, Kitchen Island, Pantry, Double Vanity, Full Bth Master Bdrm, Separate Shwr & Tub, High Speed Internet, Granite Counters
Heating Electric
Cooling Programmable Thmstat, Refrigeration, Ceiling Fan(s)
Flooring Wood
Fireplaces Number 1 Fireplace
Fireplaces Type 1 Fireplace, Family Room, Gas
Furnishings Furnished
Fireplace Yes
Window Features Dual Pane,ENERGY STAR Qualified Windows,Low-E,Vinyl Frame
Laundry Engy Star (See Rmks), 220 V Dryer Hookup, Dryer Included, Inside, Washer Included
Exterior
Exterior Feature Balcony, Covered Patio(s), Patio, Built-in Barbecue
Garage Electric Door Opener, Dir Entry frm Garage, Assigned, Community Structure, Gated
Garage Spaces 1.0
Garage Description 1.0
Fence None
Pool None
Community Features Community Spa Htd, Community Spa, Community Pool Htd, Community Pool, Near Bus Stop, Community Media Room, Biking/Walking Path, Clubhouse, Fitness Center
Waterfront Yes
Roof Type See Remarks
Accessibility Accessible Door 32in+ Wide, Accessible Approach with Ramp, Accessible Hallway(s)
Private Pool No
Building
Story 3
Unit Features Ground Level
Builder Name unknown
Sewer Public Sewer
Water City Water
Architectural Style Contemporary
Structure Type Balcony,Covered Patio(s),Patio,Built-in Barbecue
New Construction Yes
Schools
Elementary Schools Kiva Elementary School
Middle Schools Mohave Middle School
High Schools Saguaro High School
School District Scottsdale Unified District
Others
Pets Allowed Lessor Approval
HOA Name AAM
Senior Community No
Tax ID 173-32-566
Horse Property N
Special Listing Condition Owner/Agent

Copyright 2024 Arizona Regional Multiple Listing Service, Inc. All rights reserved.






