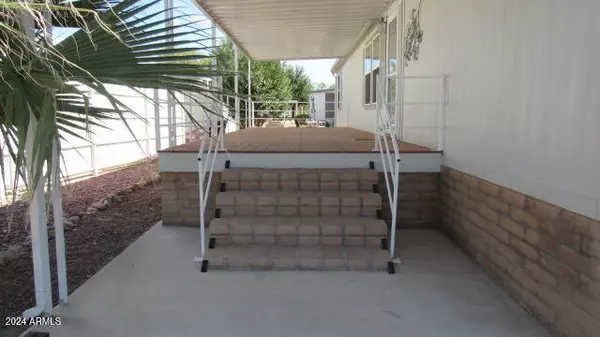
3411 S CAMINO SECO -- #255 Tucson, AZ 85730
3 Beds
2 Baths
1,568 SqFt
UPDATED:
11/01/2024 07:23 PM
Key Details
Property Type Mobile Home
Sub Type Mfg/Mobile Housing
Listing Status Active
Purchase Type For Sale
Square Footage 1,568 sqft
Price per Sqft $111
Subdivision Rincon Country
MLS Listing ID 6774820
Bedrooms 3
HOA Fees $669/mo
HOA Y/N Yes
Originating Board Arizona Regional Multiple Listing Service (ARMLS)
Year Built 2006
Annual Tax Amount $518
Tax Year 2023
Property Description
The kitchen has center island and plenty of counter and cabinet space. All appliances come with the home. It has a wall oven with built in microwave and electric cooktop stove. . There is an area between the kitchen and the living room for a coffee bar with drop-down lighting. Washer, dryer and upright freezer in the laundry room. The laundry room has cabinets above the washer and dryer.
Spacious living room with exterior door leads through a storm door to a beautiful, raised deck with recently painted white railing,
The primary bedroom and en-suite bath off the living room which contains two separate walk-in closets, walk-in shower with seat and a built-in make-up area with bottom storage. Double bowl vanity and linen storage cabinet next to the sink. Commode is in a separate area with door for that extra privacy.
Down the hallway off the kitchen you will enter a fantastic desk area with cabinets and computer desk station, a perfect area for an office. Across from it is the guest bathroom which has double bowl sinks and a tub. There is plenty of storage cabinets and a linen closet.
From there you have two more bedrooms with lighted closets. The two guest bedrooms have carpet. All bedrooms have ceiling fans, as well as living room and dining room.
The kitchen and bathrooms have vinyl flooring. The living room, primary bedroom and bath, hallway and computer room, and the dining room have wood flooring.
All window coverings stay with the home. Matching large storage room off the carport has electricity.
Location
State AZ
County Pima
Community Rincon Country
Direction Camino Seco S to Rincon Blvd E to address.
Rooms
Den/Bedroom Plus 3
Separate Den/Office N
Interior
Heating Natural Gas
Cooling Refrigeration
Flooring Laminate
Fireplaces Number No Fireplace
Fireplaces Type None
Fireplace No
SPA None
Exterior
Carport Spaces 2
Fence None
Pool None
Community Features Gated Community, Pickleball Court(s), Community Spa Htd, Community Spa, Community Pool Htd, Community Pool, Tennis Court(s), Clubhouse
Amenities Available Other
Roof Type Composition
Private Pool No
Building
Lot Description Desert Front
Story 1
Builder Name Malibu
Sewer Public Sewer
Water City Water
New Construction No
Schools
Elementary Schools Out Of Maricopa Cnty
Middle Schools Out Of Maricopa Cnty
High Schools Out Of Maricopa Cnty
School District Tucson Unified District
Others
HOA Name Rincon Park
HOA Fee Include Maintenance Grounds,Street Maint
Senior Community Yes
Tax ID 136-13-048
Ownership Leasehold
Acceptable Financing Conventional
Horse Property N
Listing Terms Conventional
Special Listing Condition Age Restricted (See Remarks)

Copyright 2024 Arizona Regional Multiple Listing Service, Inc. All rights reserved.






