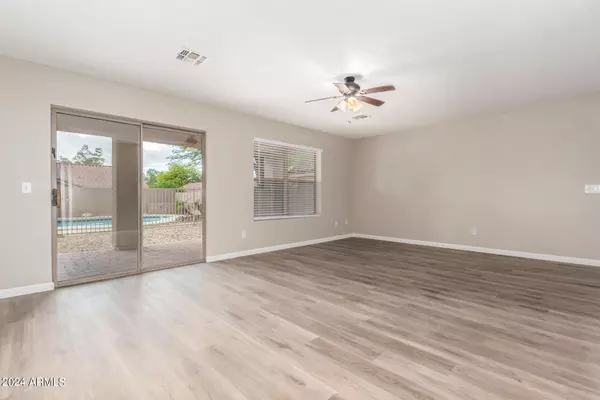
5041 E PEAK VIEW Road Cave Creek, AZ 85331
4 Beds
2.5 Baths
2,455 SqFt
UPDATED:
12/05/2024 05:54 PM
Key Details
Property Type Single Family Home
Sub Type Single Family - Detached
Listing Status Active Under Contract
Purchase Type For Sale
Square Footage 2,455 sqft
Price per Sqft $264
Subdivision Tatum Ranch Parcel 32A
MLS Listing ID 6773541
Bedrooms 4
HOA Fees $81/qua
HOA Y/N Yes
Originating Board Arizona Regional Multiple Listing Service (ARMLS)
Year Built 1999
Annual Tax Amount $2,301
Tax Year 2023
Lot Size 5,060 Sqft
Acres 0.12
Property Description
Location
State AZ
County Maricopa
Community Tatum Ranch Parcel 32A
Direction N on Tatum, E on Dynamite, N on Desert Willow, W on Peak View. Property on left. No sign on property
Rooms
Other Rooms Loft, Family Room
Master Bedroom Upstairs
Den/Bedroom Plus 5
Separate Den/Office N
Interior
Interior Features Upstairs, Kitchen Island, Double Vanity, High Speed Internet, Granite Counters
Heating Natural Gas
Cooling Refrigeration
Flooring Carpet, Tile
Fireplaces Number No Fireplace
Fireplaces Type None
Fireplace No
SPA None
Laundry WshrDry HookUp Only
Exterior
Exterior Feature Covered Patio(s)
Garage Spaces 2.0
Garage Description 2.0
Fence Block
Pool Fenced, Private
Amenities Available Management
Roof Type Tile
Private Pool Yes
Building
Lot Description Desert Back, Desert Front, Auto Timer H2O Front, Auto Timer H2O Back
Story 2
Builder Name KB Homes
Sewer Public Sewer
Water City Water
Structure Type Covered Patio(s)
New Construction No
Schools
Elementary Schools Desert Willow Elementary School
Middle Schools Desert Sun Academy
High Schools Cactus Shadows High School
School District Cave Creek Unified District
Others
HOA Name Tatum Ranch
HOA Fee Include Maintenance Grounds
Senior Community No
Tax ID 211-42-636
Ownership Fee Simple
Acceptable Financing Conventional
Horse Property N
Listing Terms Conventional
Special Listing Condition Owner/Agent

Copyright 2024 Arizona Regional Multiple Listing Service, Inc. All rights reserved.






