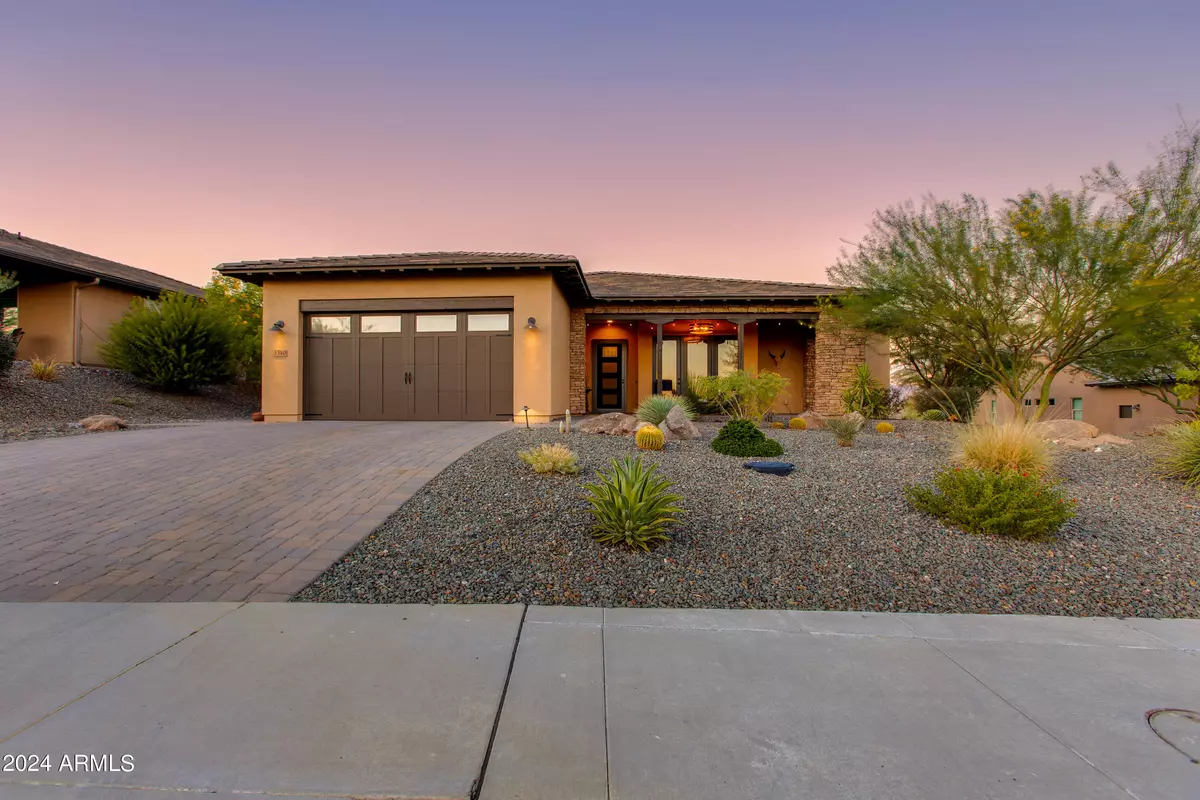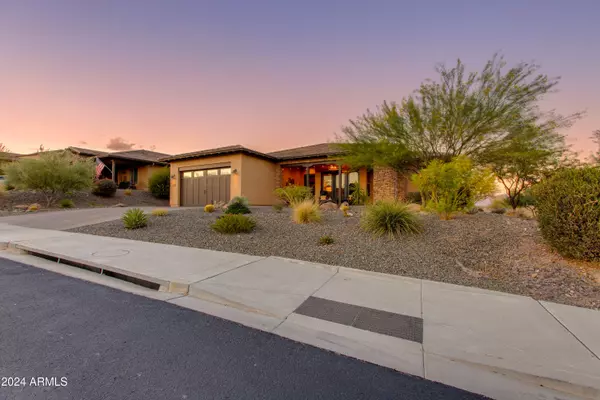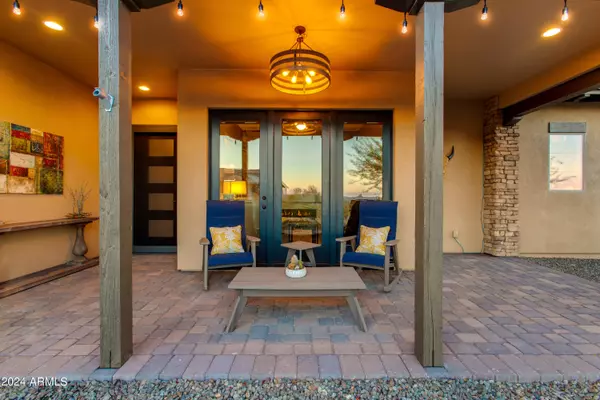
3310 TEN BEARS Circle Wickenburg, AZ 85390
2 Beds
2.5 Baths
2,199 SqFt
UPDATED:
12/21/2024 07:33 AM
Key Details
Property Type Single Family Home
Sub Type Single Family - Detached
Listing Status Active
Purchase Type For Sale
Square Footage 2,199 sqft
Price per Sqft $499
Subdivision Wickenburg Ranch
MLS Listing ID 6772649
Style Territorial/Santa Fe
Bedrooms 2
HOA Fees $1,266/qua
HOA Y/N Yes
Originating Board Arizona Regional Multiple Listing Service (ARMLS)
Year Built 2017
Annual Tax Amount $2,344
Tax Year 2023
Lot Size 10,872 Sqft
Acres 0.25
Property Description
Perched in one of the highest points of the coveted Caballero neighborhood, this Shea-built 2-bedroom, 2-bath home offers 2,120 sq. ft. of exceptional design and luxurious living. Boasting breathtaking views of the Weaver and Bradshaw Mountains, the home features expansive sliding glass walls that create a seamless indoor-outdoor connection.
The primary suite is a private retreat with its own patio and a custom spa bath designed for ultimate relaxation. Outside, a heated travertine-surrounded pool, elevated spa, and fire-pit provide the perfect setting to take in the serene desert vistas.
Additional highlights include a cozy fireplace in the den/media room, an alkaline drinking water system, and a backyard that backs to HOA-maintained common space with lush landscaping and a walking path.
This home offers privacy, luxury, and stunning views, making it the perfect desert escape.
Location
State AZ
County Yavapai
Community Wickenburg Ranch
Direction Enter at front gate, continue on Wickenburg Ranch Way, Turn Right on Cavalier Way in Caballeros neighborhood, left on Josey Wales, left on Harness. Home is straight ahead when at Ten Bears Cir
Rooms
Other Rooms Great Room, BonusGame Room
Master Bedroom Split
Den/Bedroom Plus 4
Separate Den/Office Y
Interior
Interior Features Eat-in Kitchen, Breakfast Bar, 9+ Flat Ceilings, Central Vacuum, Drink Wtr Filter Sys, No Interior Steps, Soft Water Loop, Kitchen Island, Double Vanity, Full Bth Master Bdrm, Separate Shwr & Tub, High Speed Internet
Heating Electric
Cooling Refrigeration, Programmable Thmstat, Ceiling Fan(s)
Flooring Tile
Fireplaces Type Fire Pit
Fireplace Yes
Window Features Dual Pane,ENERGY STAR Qualified Windows,Low-E,Vinyl Frame
SPA Heated,Private
Exterior
Exterior Feature Covered Patio(s), Patio, Screened in Patio(s)
Parking Features Dir Entry frm Garage, Electric Door Opener, Tandem
Garage Spaces 2.0
Garage Description 2.0
Fence Wrought Iron
Pool Fenced, Heated, Private
Landscape Description Irrigation Back, Irrigation Front
Community Features Gated Community, Pickleball Court(s), Community Spa Htd, Community Spa, Community Pool Htd, Community Pool, Lake Subdivision, Community Media Room, Golf, Concierge, Tennis Court(s), Playground, Biking/Walking Path, Clubhouse, Fitness Center
Utilities Available Propane
Amenities Available Management, Rental OK (See Rmks)
View City Lights, Mountain(s)
Roof Type Tile,Concrete
Accessibility Zero-Grade Entry
Private Pool Yes
Building
Lot Description Sprinklers In Rear, Sprinklers In Front, Desert Back, Desert Front, Synthetic Grass Back, Auto Timer H2O Front, Auto Timer H2O Back, Irrigation Front, Irrigation Back
Story 1
Builder Name Shea Homes
Sewer Public Sewer
Water City Water
Architectural Style Territorial/Santa Fe
Structure Type Covered Patio(s),Patio,Screened in Patio(s)
New Construction No
Schools
Elementary Schools Hassayampa Elementary School
Middle Schools Vulture Peak Middle School
High Schools Wickenburg High School
School District Wickenburg Unified District
Others
HOA Name Wickenburg Ranch Com
HOA Fee Include Maintenance Grounds,Street Maint
Senior Community No
Tax ID 201-31-249
Ownership Fee Simple
Acceptable Financing Conventional, 1031 Exchange, FHA, VA Loan
Horse Property N
Listing Terms Conventional, 1031 Exchange, FHA, VA Loan

Copyright 2024 Arizona Regional Multiple Listing Service, Inc. All rights reserved.






