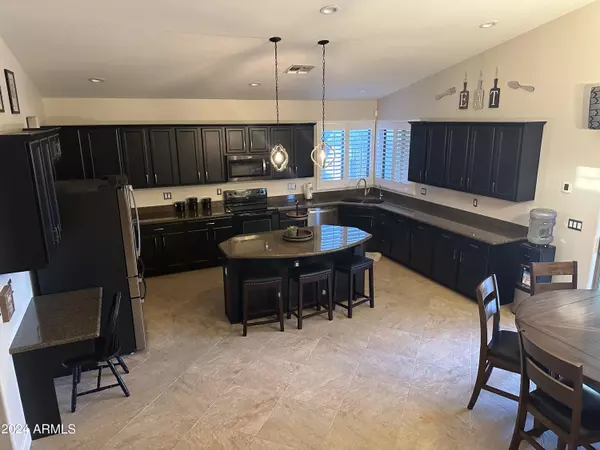
1321 N BRONCO Court Gilbert, AZ 85233
5 Beds
3 Baths
3,343 SqFt
UPDATED:
12/08/2024 07:51 AM
Key Details
Property Type Single Family Home
Sub Type Single Family - Detached
Listing Status Active
Purchase Type For Sale
Square Footage 3,343 sqft
Price per Sqft $250
Subdivision Stonehenge - Gilbert
MLS Listing ID 6766484
Style Ranch
Bedrooms 5
HOA Fees $184/qua
HOA Y/N Yes
Originating Board Arizona Regional Multiple Listing Service (ARMLS)
Year Built 1997
Annual Tax Amount $2,989
Tax Year 2024
Lot Size 8,398 Sqft
Acres 0.19
Property Description
Step inside to discover freshly painted interiors, creating a bright and inviting atmosphere throughout. The brand-new plush living room carpet underfoot provides a touch of luxury. The newly remodeled kitchen cabinets add a modern touch, beautifully complementing the open kitchen design where the kitchen is the heart of the home and ideal for the home chef and entertaining guests. For those who value storage and convenience, the garage is equipped with custom cabinets and gleaming epoxy flooring; a perfect space for keeping everything organized and spotless.
The backyard is a true oasis! Enjoy the sparkling saltwater pool and relaxing spa, and lush artificial turf for easy maintenance and year-round greenery. This serene retreat offers ample space for gatherings, barbecues, or simply unwinding in your own slice of paradise.
Pride of ownership shines throughout this meticulously maintained home. With its prime Gilbert location, top-notch upgrades, and beautiful outdoor living space, this gem won't last long. Don't miss the chance to call this exceptional property your new home! Schedule your showing today!
Location
State AZ
County Maricopa
Community Stonehenge - Gilbert
Direction South of Baseline Rd on Cooper Rd, east on Merrill to the end of the street. Merrill dead ends into Bronco Ct. cul-de-sac.
Rooms
Other Rooms Great Room
Basement Finished
Master Bedroom Upstairs
Den/Bedroom Plus 5
Separate Den/Office N
Interior
Interior Features Upstairs, Eat-in Kitchen, Kitchen Island, Double Vanity, Full Bth Master Bdrm, Granite Counters
Heating Electric
Cooling Refrigeration, Ceiling Fan(s)
Flooring Carpet, Tile
Fireplaces Number No Fireplace
Fireplaces Type None
Fireplace No
Window Features Sunscreen(s)
SPA Private
Exterior
Exterior Feature Covered Patio(s), Patio
Parking Features Attch'd Gar Cabinets, Electric Door Opener
Garage Spaces 3.0
Garage Description 3.0
Fence Block
Pool Private
Community Features Playground
Roof Type Tile
Private Pool Yes
Building
Lot Description Cul-De-Sac, Synthetic Grass Frnt, Synthetic Grass Back, Auto Timer H2O Front, Auto Timer H2O Back
Story 2
Builder Name Unknown
Sewer Public Sewer
Water City Water
Architectural Style Ranch
Structure Type Covered Patio(s),Patio
New Construction No
Schools
Elementary Schools Oak Tree Elementary
Middle Schools Mesquite Jr High School
High Schools Mesquite High School
School District Gilbert Unified District
Others
HOA Name Ogden and Company
HOA Fee Include Maintenance Grounds
Senior Community No
Tax ID 310-05-258
Ownership Fee Simple
Acceptable Financing Conventional
Horse Property N
Listing Terms Conventional

Copyright 2024 Arizona Regional Multiple Listing Service, Inc. All rights reserved.






