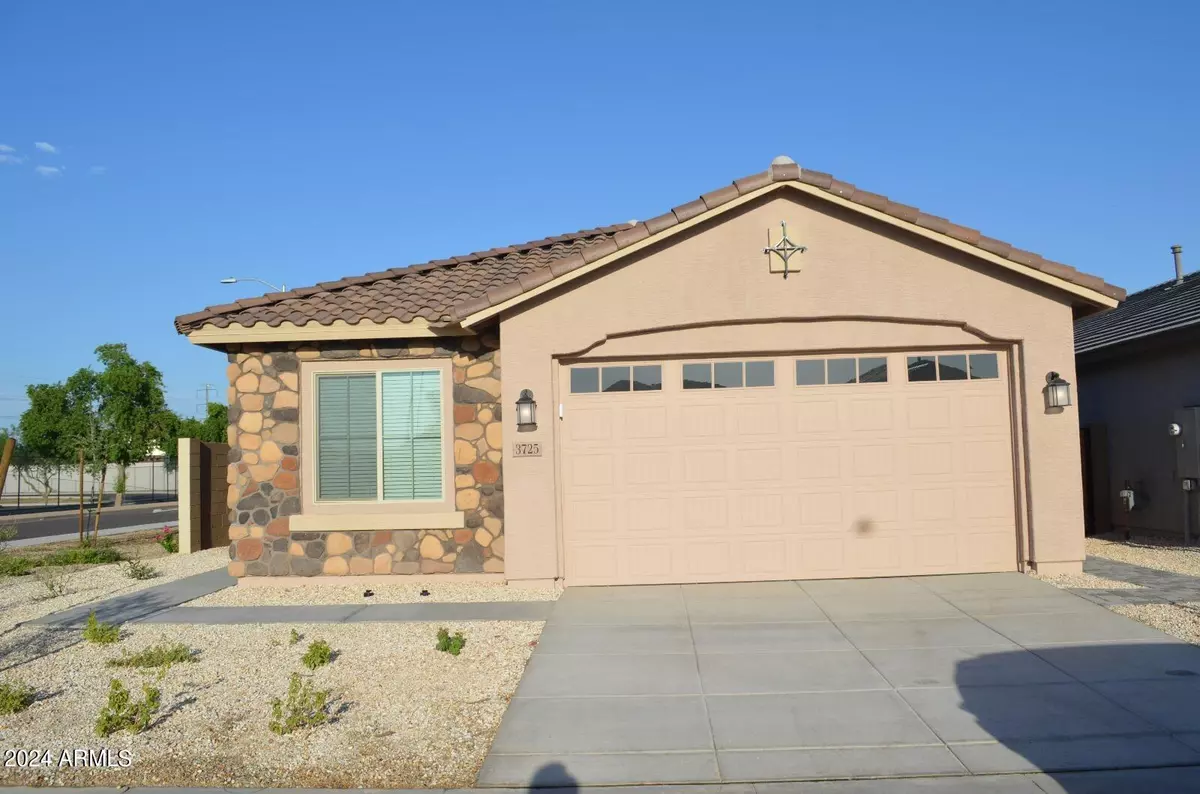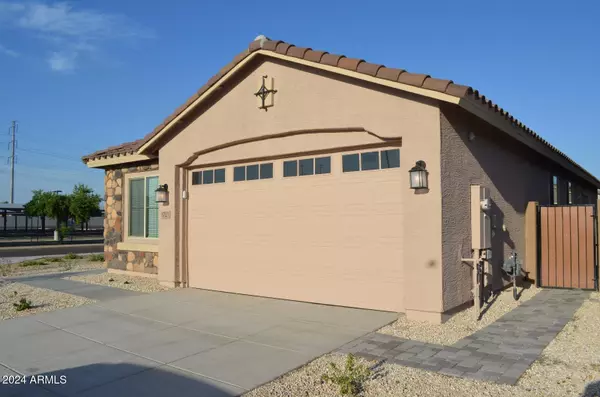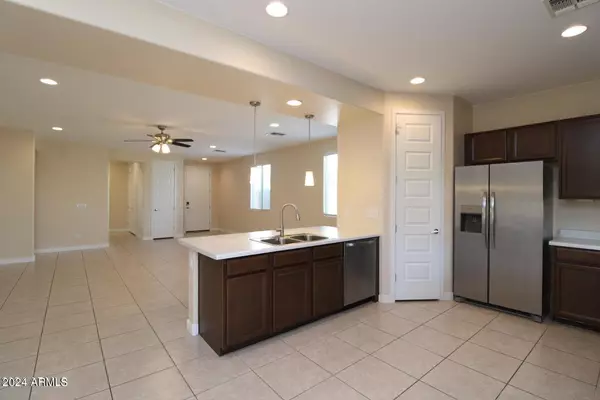GET MORE INFORMATION
$ 412,000
$ 435,000 5.3%
3725 S 64TH Lane Phoenix, AZ 85043
4 Beds
2 Baths
1,794 SqFt
UPDATED:
Key Details
Sold Price $412,000
Property Type Single Family Home
Sub Type Single Family - Detached
Listing Status Sold
Purchase Type For Sale
Square Footage 1,794 sqft
Price per Sqft $229
Subdivision Village At Estrella
MLS Listing ID 6769753
Sold Date 12/27/24
Style Ranch
Bedrooms 4
HOA Fees $87/mo
HOA Y/N Yes
Originating Board Arizona Regional Multiple Listing Service (ARMLS)
Year Built 2021
Annual Tax Amount $2,227
Tax Year 2024
Lot Size 5,171 Sqft
Acres 0.12
Property Description
Location
State AZ
County Maricopa
Community Village At Estrella
Direction Take Broadway exit from 202 . Right on 63rd Ave from Broadway to the community .
Rooms
Master Bedroom Split
Den/Bedroom Plus 4
Separate Den/Office N
Interior
Interior Features Pantry, 3/4 Bath Master Bdrm
Heating Electric, ENERGY STAR Qualified Equipment
Cooling Refrigeration, Ceiling Fan(s)
Flooring Tile
Fireplaces Number No Fireplace
Fireplaces Type None
Fireplace No
Window Features Dual Pane
SPA None
Laundry WshrDry HookUp Only
Exterior
Garage Spaces 2.0
Garage Description 2.0
Fence Block
Pool None
Community Features Playground
Amenities Available Rental OK (See Rmks)
Roof Type Tile
Private Pool No
Building
Lot Description Gravel/Stone Front, Synthetic Grass Back
Story 1
Builder Name Lennar
Sewer Public Sewer
Water City Water
Architectural Style Ranch
New Construction No
Schools
Elementary Schools Riverside Traditional School
High Schools Betty Fairfax High School
School District Phoenix Union High School District
Others
HOA Name Village at Estrella
HOA Fee Include No Fees
Senior Community No
Tax ID 104-56-496
Ownership Fee Simple
Acceptable Financing Conventional
Horse Property N
Listing Terms Conventional
Financing Conventional

Copyright 2025 Arizona Regional Multiple Listing Service, Inc. All rights reserved.
Bought with Non-MLS Office





