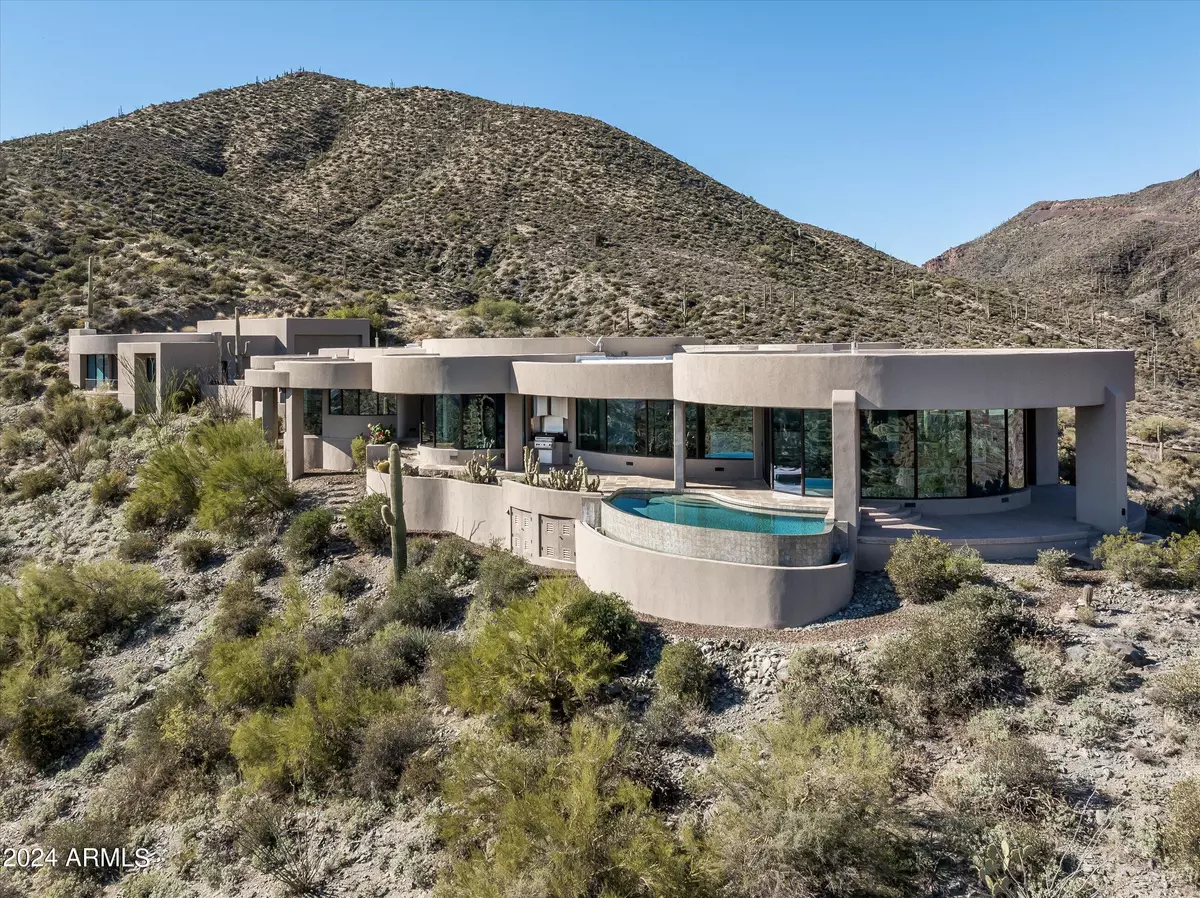
8877 E Charolais Drive Scottsdale, AZ 85262
3 Beds
4 Baths
6,028 SqFt
UPDATED:
10/10/2024 11:38 PM
Key Details
Property Type Single Family Home
Sub Type Single Family - Detached
Listing Status Active
Purchase Type For Sale
Square Footage 6,028 sqft
Price per Sqft $994
Subdivision Carefree Ranch Homesteads 22B
MLS Listing ID 6769366
Style Contemporary
Bedrooms 3
HOA Fees $1,656
HOA Y/N Yes
Originating Board Arizona Regional Multiple Listing Service (ARMLS)
Year Built 2004
Annual Tax Amount $13,561
Tax Year 2023
Lot Size 18.087 Acres
Acres 18.09
Property Description
There are a few steps throughout this virtually one level home. Up to 4 horses allowed on the property
Additional features:
3 Bedrooms, 3 Half Baths
Manned Gate at Community Entry
Camera at front gate
Lightning Protection System
2 BBQ's
4 HVAC Zone (and multiple thermostats)
Internet by Air Fiber
Currently Dish Network
Propane hot water heaters
Water purification system
1000 gallon H2O tank
Pest tubes built in
RV dump station
Full workshop area with sink
Up to 9 cars without stacking
Stackable RV garage
Room for 2 RV's, boats or all terrain vehicles
Location
State AZ
County Maricopa
Community Carefree Ranch Homesteads 22B
Direction End of Pima Road north of Cave Creek Road to community gate house. Carefree Ranch gate is guarded and permission must be given by agent or owner.
Rooms
Other Rooms Library-Blt-in Bkcse, Guest Qtrs-Sep Entrn, Separate Workshop, Great Room, Media Room, BonusGame Room
Master Bedroom Split
Den/Bedroom Plus 6
Separate Den/Office Y
Interior
Interior Features Eat-in Kitchen, 9+ Flat Ceilings, Central Vacuum, Drink Wtr Filter Sys, Fire Sprinklers, Wet Bar, Kitchen Island, Pantry, Double Vanity, Full Bth Master Bdrm, Separate Shwr & Tub, Tub with Jets, High Speed Internet, Granite Counters
Heating Propane
Cooling Refrigeration, Both Refrig & Evap, Programmable Thmstat, Ceiling Fan(s)
Flooring Carpet, Stone, Wood
Fireplaces Type 3+ Fireplace, Master Bedroom, Gas
Fireplace Yes
Window Features Sunscreen(s),Dual Pane,Low-E,Tinted Windows
SPA None
Exterior
Exterior Feature Circular Drive, Covered Patio(s), Patio, Private Street(s), Storage, Built-in Barbecue, RV Hookup, Separate Guest House
Garage Attch'd Gar Cabinets, Dir Entry frm Garage, Electric Door Opener, Extnded Lngth Garage, Over Height Garage, Separate Strge Area, Temp Controlled, RV Access/Parking, RV Garage
Garage Spaces 9.0
Garage Description 9.0
Fence Block, Wrought Iron
Pool Fenced, Heated, Private
Community Features Gated Community, Guarded Entry
Utilities Available Propane
Amenities Available Management, Rental OK (See Rmks), RV Parking
Waterfront No
View City Lights, Mountain(s)
Roof Type See Remarks,Foam
Private Pool Yes
Building
Lot Description Sprinklers In Rear, Sprinklers In Front, Desert Back, Desert Front, Cul-De-Sac, Auto Timer H2O Front, Auto Timer H2O Back
Story 1
Builder Name Haarer Custom Homes
Sewer Septic in & Cnctd, Septic Tank
Water City Water
Architectural Style Contemporary
Structure Type Circular Drive,Covered Patio(s),Patio,Private Street(s),Storage,Built-in Barbecue,RV Hookup, Separate Guest House
New Construction Yes
Schools
Elementary Schools Black Mountain Elementary School
Middle Schools Sonoran Trails Middle School
High Schools Cactus Shadows High School
School District Cave Creek Unified District
Others
HOA Name CFR Hmst Owner's
HOA Fee Include Maintenance Grounds,Street Maint
Senior Community No
Tax ID 219-47-065-B
Ownership Fee Simple
Horse Property Y
Horse Feature Other, See Remarks

Copyright 2024 Arizona Regional Multiple Listing Service, Inc. All rights reserved.






