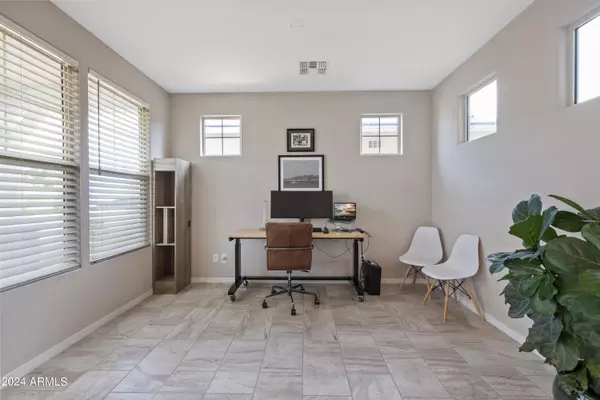
3021 S VALERIE Drive Chandler, AZ 85286
4 Beds
3.5 Baths
2,921 SqFt
UPDATED:
10/01/2024 04:55 PM
Key Details
Property Type Single Family Home
Sub Type Single Family - Detached
Listing Status Active Under Contract
Purchase Type For Rent
Square Footage 2,921 sqft
Subdivision Avier East
MLS Listing ID 6727375
Bedrooms 4
HOA Y/N Yes
Originating Board Arizona Regional Multiple Listing Service (ARMLS)
Year Built 2019
Lot Size 6,257 Sqft
Acres 0.14
Property Description
Step into this fresh, newer home built in 2019, featuring vaulted ceilings and abundant natural light. The open floor plan includes a den, formal dining area, and living room downstairs, with a separate outdoor area adjacent to the dining room. The modern kitchen boasts white cabinets, neutral paint, a gas cooktop, a center island with a breakfast bar, and a walk-in pantry. Upstairs, you'll find four bedrooms and a spacious loft. The master suite offers an oversized soaking tub, dual sinks, and a separate shower. The upstairs laundry room includes a washer and dryer. The spacious backyard features a covered patio, perfect for outdoor gatherings. This home also includes a three-car garage across from a beautiful park! hree car-tandem garage gives you room for 3 cars or 2 cars and workspace/storage area. Easy maintenance landscaping in front and back yards, including artificial turf in the backyard. This home is just down the street from Chandler's Centennial Park and about 2 miles from Tumbleweed Park. Also located in close proximity to Intel, Facebook, Mercy Gilbert Hospital and highly rated Chandler schools, Charter and Private Schools. Restaurants, Movies and Shopping District at 202/Gilbert are all also located nearby!
Location
State AZ
County Maricopa
Community Avier East
Direction East on Queen Creek Rd to Valerie Dr. South to property immediately on left side.
Rooms
Other Rooms Great Room, Family Room, BonusGame Room
Master Bedroom Upstairs
Den/Bedroom Plus 6
Ensuite Laundry Dryer Included, Inside, Washer Included, Upper Level
Interior
Interior Features Upstairs, Eat-in Kitchen, Breakfast Bar, 9+ Flat Ceilings, Vaulted Ceiling(s), Kitchen Island, Pantry, Double Vanity, Full Bth Master Bdrm, Separate Shwr & Tub
Laundry Location Dryer Included,Inside,Washer Included,Upper Level
Heating Electric
Cooling Refrigeration, Ceiling Fan(s)
Flooring Carpet, Tile
Fireplaces Number No Fireplace
Fireplaces Type None
Furnishings Unfurnished
Fireplace No
Window Features Sunscreen(s),Dual Pane,ENERGY STAR Qualified Windows
Laundry Dryer Included, Inside, Washer Included, Upper Level
Exterior
Exterior Feature Covered Patio(s), Patio
Garage Common
Garage Spaces 3.0
Garage Description 3.0
Fence Block
Pool None
Community Features Playground, Biking/Walking Path
Waterfront No
Roof Type Tile
Parking Type Common
Private Pool No
Building
Lot Description Gravel/Stone Front, Synthetic Grass Back
Story 2
Builder Name Mattamy Homes
Sewer Public Sewer
Water City Water
Structure Type Covered Patio(s),Patio
Schools
Elementary Schools Hale Elementary School
Middle Schools Santan Junior High School
High Schools Perry High School
School District Chandler Unified District
Others
Pets Allowed No
HOA Name Avier East
Senior Community No
Tax ID 303-74-772
Horse Property N

Copyright 2024 Arizona Regional Multiple Listing Service, Inc. All rights reserved.







