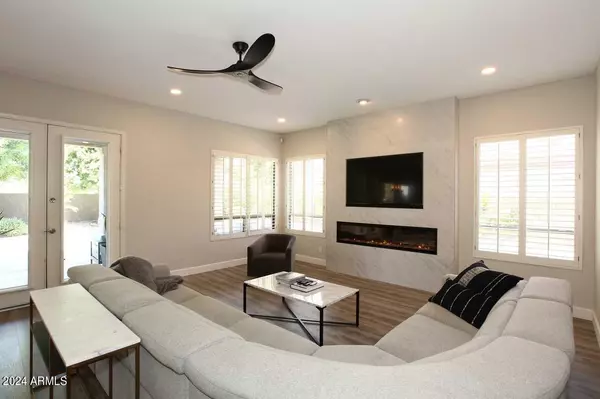
6414 E MONTE CRISTO Avenue Scottsdale, AZ 85254
4 Beds
3 Baths
3,433 SqFt
UPDATED:
09/03/2024 02:31 AM
Key Details
Property Type Single Family Home
Sub Type Single Family - Detached
Listing Status Active
Purchase Type For Rent
Square Footage 3,433 sqft
Subdivision Kierland Parcels 10A,10C & 11
MLS Listing ID 6735170
Style Santa Barbara/Tuscan
Bedrooms 4
HOA Y/N Yes
Originating Board Arizona Regional Multiple Listing Service (ARMLS)
Year Built 1997
Lot Size 10,315 Sqft
Acres 0.24
Property Description
Location
State AZ
County Maricopa
Community Kierland Parcels 10A, 10C & 11
Rooms
Other Rooms Library-Blt-in Bkcse, Family Room
Master Bedroom Upstairs
Den/Bedroom Plus 6
Ensuite Laundry Dryer Included, Inside, Washer Included
Interior
Interior Features Other, Water Softener, Upstairs, Eat-in Kitchen, Breakfast Bar, 9+ Flat Ceilings, Drink Wtr Filter Sys, Soft Water Loop, Vaulted Ceiling(s), Wet Bar, Kitchen Island, Pantry, Double Vanity, Full Bth Master Bdrm, Separate Shwr & Tub, High Speed Internet, Smart Home, Granite Counters
Laundry Location Dryer Included,Inside,Washer Included
Heating Natural Gas
Cooling Refrigeration, Ceiling Fan(s)
Flooring Laminate, Tile, Wood
Fireplaces Type 1 Fireplace, Fire Pit, Family Room
Furnishings Furnished
Fireplace Yes
SPA Heated,Private
Laundry Dryer Included, Inside, Washer Included
Exterior
Exterior Feature Built-in BBQ, Covered Patio(s), Patio, Built-in Barbecue
Garage RV Gate, Electric Door Opener, Attch'd Gar Cabinets
Garage Spaces 2.0
Garage Description 2.0
Fence Block
Pool Play Pool, Variable Speed Pump, Heated, Private
Community Features Near Bus Stop, Playground, Biking/Walking Path
Utilities Available APS, SW Gas
Waterfront No
Roof Type Tile
Parking Type RV Gate, Electric Door Opener, Attch'd Gar Cabinets
Private Pool Yes
Building
Lot Description Sprinklers In Rear, Sprinklers In Front, Grass Front, Grass Back, Auto Timer H2O Front, Auto Timer H2O Back
Story 2
Builder Name UDC
Sewer Public Sewer
Water City Water
Architectural Style Santa Barbara/Tuscan
Structure Type Built-in BBQ,Covered Patio(s),Patio,Built-in Barbecue
Schools
Elementary Schools Sandpiper Elementary School
Middle Schools Desert Shadows Elementary School
High Schools Horizon School
School District Paradise Valley Unified District
Others
Pets Allowed No
HOA Name Kierland HOA
Senior Community No
Tax ID 215-41-149
Horse Property N
Special Listing Condition Owner/Agent, N/A

Copyright 2024 Arizona Regional Multiple Listing Service, Inc. All rights reserved.







