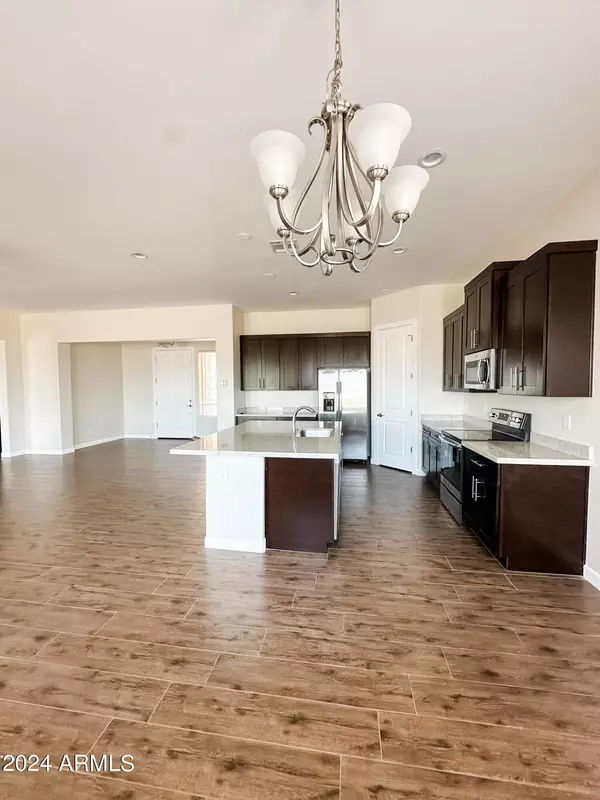
17320 E Pinnacle Vista Drive Rio Verde, AZ 85263
4 Beds
2.5 Baths
2,126 SqFt
UPDATED:
12/18/2024 07:08 PM
Key Details
Property Type Single Family Home
Sub Type Single Family - Detached
Listing Status Active
Purchase Type For Sale
Square Footage 2,126 sqft
Price per Sqft $299
MLS Listing ID 6731827
Bedrooms 4
HOA Y/N No
Originating Board Arizona Regional Multiple Listing Service (ARMLS)
Year Built 2019
Annual Tax Amount $1,300
Tax Year 2023
Lot Size 1.055 Acres
Acres 1.06
Property Description
Welcome to this delightful single-story residence, nestled on just over an acre of pristine land in Rio Verde. This property has participated in the EPCOR water solution and has been thoughtfully updated to offer both modern conveniences and timeless appeal.
Recent updates enhance the home's charm and functionality, including fresh interior and exterior paint, an expanded back paver patio, new artificial turf, and a fenced-in backyard. The front and rear landscaping has been designed to enhance the home's curb appeal, creating a welcoming environment for you and your guests. The gourmet kitchen is a highlight of the home, featuring top-of-the-line GE stainless steel appliances. A brand-new GE washer and dryer have also been installed, making laundry chores a breeze. The home's 2x6 construction ensures superior energy efficiency, contributing to lower utility costs and a comfortable living environment.
Through participation in EPCOR's long-term water solution the property will enjoy reliable and sustainable water service. The property is also located within the SRP service area, ensuring dependable electricity.
Experience the serene lifestyle of Rio Verde with this exceptional home that seamlessly blends modern updates with sustainable living. Don't miss this opportunity to own a piece of Rio Verde's charm!
Location
State AZ
County Maricopa
Direction South on 174th (approximately 1/2 mile) turn west on Pinnacle Vista Dr. Property is on the north side of Pinnacle Vista Dr.
Rooms
Other Rooms Family Room
Master Bedroom Split
Den/Bedroom Plus 4
Separate Den/Office N
Interior
Interior Features Eat-in Kitchen, 9+ Flat Ceilings, Kitchen Island, Pantry, 3/4 Bath Master Bdrm, Double Vanity, Granite Counters
Heating Electric
Cooling Refrigeration
Flooring Carpet, Tile
Fireplaces Number No Fireplace
Fireplaces Type None
Fireplace No
Window Features Dual Pane
SPA None
Exterior
Exterior Feature Covered Patio(s), Patio, Private Yard, RV Hookup
Parking Features Electric Door Opener, Extnded Lngth Garage, RV Access/Parking
Garage Spaces 3.0
Garage Description 3.0
Fence Other
Pool None
Amenities Available None
View Mountain(s)
Roof Type Concrete
Private Pool No
Building
Lot Description Natural Desert Back, Gravel/Stone Front, Gravel/Stone Back, Synthetic Grass Back, Auto Timer H2O Front, Auto Timer H2O Back
Story 1
Builder Name Morgan Taylor Homes
Sewer Septic Tank
Water Hauled
Structure Type Covered Patio(s),Patio,Private Yard,RV Hookup
New Construction No
Schools
Elementary Schools Desert Sun Academy
Middle Schools Sonoran Trails Middle School
High Schools Cactus High School
School District Cave Creek Unified District
Others
HOA Fee Include No Fees
Senior Community No
Tax ID 219-38-075
Ownership Fee Simple
Acceptable Financing Conventional
Horse Property Y
Listing Terms Conventional
Special Listing Condition Owner/Agent

Copyright 2024 Arizona Regional Multiple Listing Service, Inc. All rights reserved.






