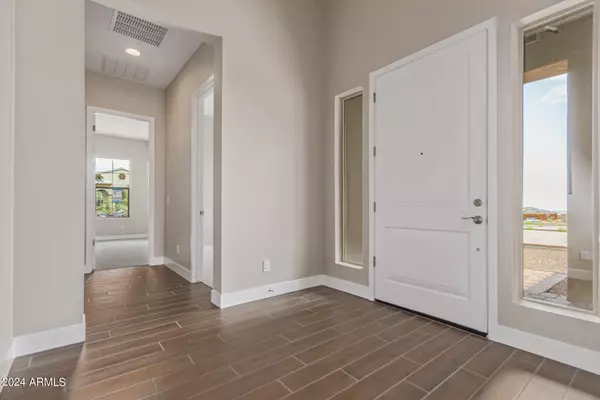
20755 W SAN MIGUEL Avenue Buckeye, AZ 85396
3 Beds
3 Baths
2,477 SqFt
UPDATED:
12/11/2024 09:36 PM
Key Details
Property Type Single Family Home
Sub Type Single Family - Detached
Listing Status Active
Purchase Type For Sale
Square Footage 2,477 sqft
Price per Sqft $317
Subdivision Verrado Victory
MLS Listing ID 6714010
Style Ranch
Bedrooms 3
HOA Fees $225/mo
HOA Y/N Yes
Originating Board Arizona Regional Multiple Listing Service (ARMLS)
Year Built 2024
Annual Tax Amount $557
Tax Year 2023
Lot Size 9,321 Sqft
Acres 0.21
Property Description
Location
State AZ
County Maricopa
Community Verrado Victory
Direction From I-10, exit 120 Verrado Wy, go No. on Verrado Wy, go W. on McDowell Rd, cont. 0.8 mi, go No. on Sienna Hills Pkwy, cont. for 0.6 mi, go Rt onto Haven Dr, cont. straight, sales office is on the Rt
Rooms
Other Rooms Great Room
Master Bedroom Downstairs
Den/Bedroom Plus 4
Separate Den/Office Y
Interior
Interior Features Master Downstairs, Kitchen Island, Pantry, Full Bth Master Bdrm
Heating Natural Gas
Cooling Refrigeration, Programmable Thmstat, Ceiling Fan(s)
Flooring Carpet, Tile
Fireplaces Number No Fireplace
Fireplaces Type None
Fireplace No
SPA None
Laundry WshrDry HookUp Only
Exterior
Exterior Feature Other, Hand/Racquetball Cts
Parking Features Shared Driveway
Garage Spaces 2.5
Garage Description 2.5
Fence Block
Pool None
Landscape Description Irrigation Front
Community Features Community Spa, Community Pool, Biking/Walking Path, Clubhouse, Fitness Center
Amenities Available FHA Approved Prjct, Management, Rental OK (See Rmks), VA Approved Prjct
View Mountain(s)
Roof Type Tile
Private Pool No
Building
Lot Description Desert Front, Dirt Back, Irrigation Front
Story 1
Builder Name Taylor Morrison
Sewer Private Sewer
Water Pvt Water Company
Architectural Style Ranch
Structure Type Other,Hand/Racquetball Cts
New Construction No
Schools
Elementary Schools Verrado Elementary School
Middle Schools Verrado Middle School
High Schools Verrado High School
School District Agua Fria Union High School District
Others
HOA Name Verrado
HOA Fee Include Maintenance Grounds
Senior Community Yes
Tax ID 502-95-178
Ownership Fee Simple
Acceptable Financing Conventional, FHA, VA Loan
Horse Property N
Listing Terms Conventional, FHA, VA Loan
Special Listing Condition Age Restricted (See Remarks)

Copyright 2024 Arizona Regional Multiple Listing Service, Inc. All rights reserved.






